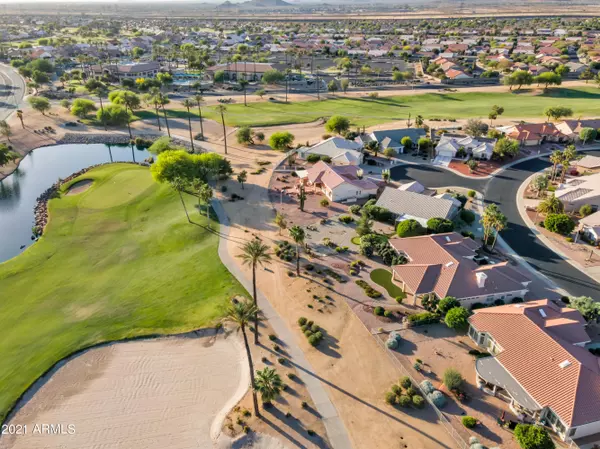$684,000
$684,000
For more information regarding the value of a property, please contact us for a free consultation.
22120 N GOLF CLUB Drive Sun City West, AZ 85375
2 Beds
2.5 Baths
2,933 SqFt
Key Details
Sold Price $684,000
Property Type Single Family Home
Sub Type Single Family - Detached
Listing Status Sold
Purchase Type For Sale
Square Footage 2,933 sqft
Price per Sqft $233
Subdivision Sun City West Unit 51
MLS Listing ID 6234084
Sold Date 08/06/21
Bedrooms 2
HOA Y/N No
Originating Board Arizona Regional Multiple Listing Service (ARMLS)
Year Built 1996
Annual Tax Amount $4,599
Tax Year 2020
Lot Size 0.283 Acres
Acres 0.28
Property Description
Discover the elegance of your own private resort! Picturesque sweeping views of overlooking the 12th fairway of the Greg Nash and Billy Casper designed Deer Valley Golf Course, Some Furniture can Stay - call for list. The garden entry greets you as you enter the private courtyard leading to your elegant front door of your Beautiful Golf Course Scottsdale Model with Extended Covered Patio Peaceful. Entering the foyer, notice the elegant living room with picture windows overlooking the green. Notice the Den to your left, enter the light & bright kitchen featuring Corian style counters; Breakfast bar for a quick bite, or prepare a gourmet meal with glass cooktop (or gas stub) overlooking the great-room with plush carpet & cozy gas fireplace for cool night. This marvelous one owner home has been meticulously cared for with neutral tile throughout with carpet in the bedrooms and den. Seamless indoor/outdoor stylish living make this home remarkably stellar and impeccable for brilliant entertaining. The wet bar island and pass through window give refreshment to guests. Spacious open conception lends itself to entertaining lavishly. Relax in the spacious great room and enjoy the incredible outside view. Sit back and enjoy the beautiful green on your own, private patio overlooking the Golf Course. Bring your Golf Cart home in the 2 ½ car garage. Spoil your loved one with these plush surroundings! Spoil your guests with their very own master bedroom with private on-suite! Keep your business affairs running smoothly in your private office. Enjoy your very own resort style Master suite with jetted tub & ceramic spa type shower! Come and see for yourself & experience the difference in Sun City West!
Location
State AZ
County Maricopa
Community Sun City West Unit 51
Direction Northwest on Deer Valley toward Williams Dr, North onto Williams Dr, South on N Wagon Wheel, West on W Wagon Wheel Dr, home will be on your right.
Rooms
Other Rooms Separate Workshop, Great Room, Family Room
Den/Bedroom Plus 3
Separate Den/Office Y
Interior
Interior Features Breakfast Bar, 9+ Flat Ceilings, Drink Wtr Filter Sys, Furnished(See Rmrks), No Interior Steps, Soft Water Loop, Wet Bar, Kitchen Island, Pantry, 2 Master Baths, Double Vanity, Full Bth Master Bdrm, Separate Shwr & Tub, Tub with Jets
Heating Natural Gas
Cooling Refrigeration, Programmable Thmstat, Ceiling Fan(s)
Flooring Carpet, Tile
Fireplaces Type 1 Fireplace, Family Room, Gas
Fireplace Yes
Window Features Skylight(s),Double Pane Windows
SPA None
Exterior
Exterior Feature Covered Patio(s), Patio
Garage Attch'd Gar Cabinets, Dir Entry frm Garage, Electric Door Opener, Golf Cart Garage
Garage Spaces 2.5
Garage Description 2.5
Fence None
Pool None
Community Features Community Spa Htd, Community Spa, Community Pool Htd, Community Pool, Lake Subdivision, Community Media Room, Golf, Tennis Court(s), Racquetball, Biking/Walking Path, Clubhouse, Fitness Center
Utilities Available APS, SW Gas
Amenities Available Other, Management, RV Parking
View Mountain(s)
Roof Type Tile,Concrete
Accessibility Accessible Closets
Private Pool No
Building
Lot Description Sprinklers In Rear, Sprinklers In Front, Desert Back, Desert Front, On Golf Course, Synthetic Grass Back, Auto Timer H2O Front, Auto Timer H2O Back
Story 1
Builder Name Del Webb
Sewer Private Sewer
Water Pvt Water Company
Structure Type Covered Patio(s),Patio
New Construction No
Schools
Elementary Schools Adult
Middle Schools Adult
High Schools Adult
School District Peoria Unified School District
Others
HOA Fee Include Other (See Remarks)
Senior Community Yes
Tax ID 232-24-365
Ownership Fee Simple
Acceptable Financing Cash, Conventional, VA Loan
Horse Property N
Listing Terms Cash, Conventional, VA Loan
Financing Conventional
Special Listing Condition Age Restricted (See Remarks)
Read Less
Want to know what your home might be worth? Contact us for a FREE valuation!

Our team is ready to help you sell your home for the highest possible price ASAP

Copyright 2024 Arizona Regional Multiple Listing Service, Inc. All rights reserved.
Bought with West USA Realty

GET MORE INFORMATION





