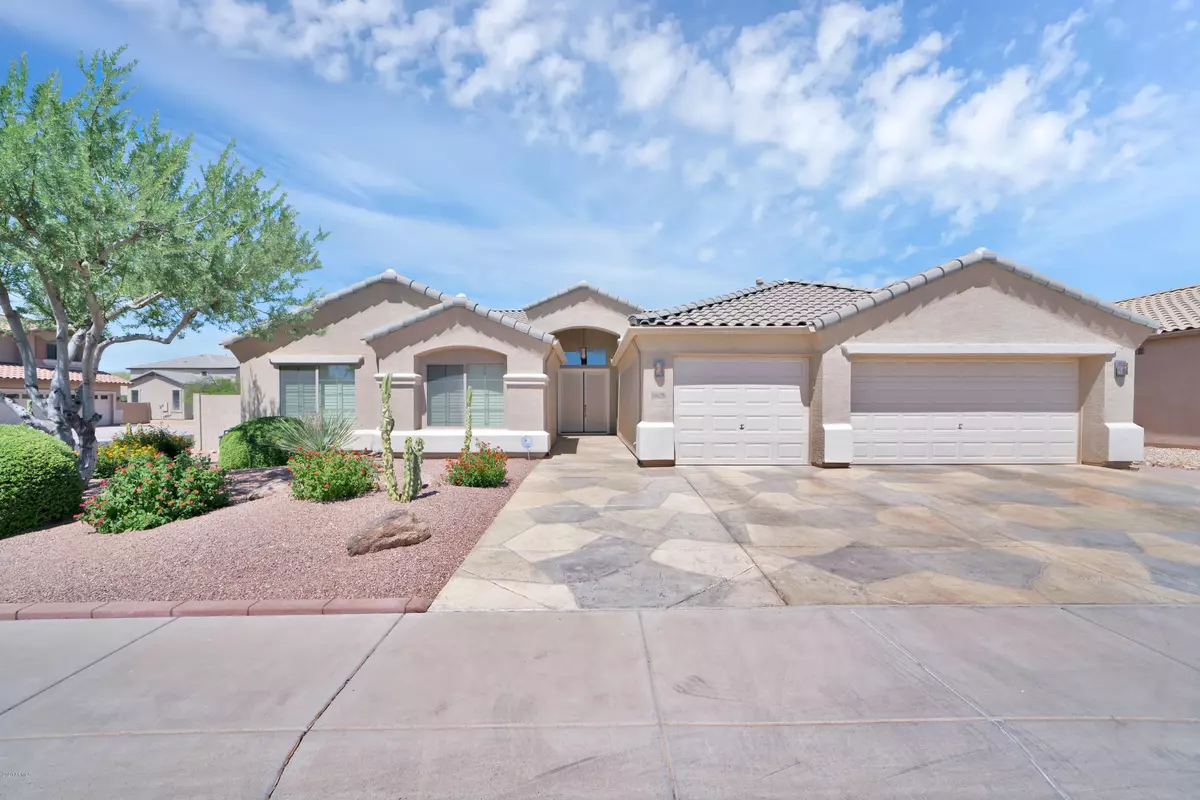$410,000
$410,000
For more information regarding the value of a property, please contact us for a free consultation.
8628 S 45TH Drive Laveen, AZ 85339
4 Beds
2.5 Baths
2,982 SqFt
Key Details
Sold Price $410,000
Property Type Single Family Home
Sub Type Single Family - Detached
Listing Status Sold
Purchase Type For Sale
Square Footage 2,982 sqft
Price per Sqft $137
Subdivision Cheatham Farms Unit 5 Amd
MLS Listing ID 6089334
Sold Date 07/13/20
Bedrooms 4
HOA Fees $68/qua
HOA Y/N Yes
Originating Board Arizona Regional Multiple Listing Service (ARMLS)
Year Built 2004
Annual Tax Amount $3,294
Tax Year 2019
Lot Size 10,539 Sqft
Acres 0.24
Property Description
Beautiful 4 bedroom PLUS DEN and 2 bath home well maintained by the original owners!! Den has the closet area and could easily be converted to a 5th BEDROOM!!!!. Just add the doors! This house is loaded with upgrades including plantation shutters and custom blinds. The kitchen features double ovens for all you chefs out there. The extra den makes for a perfect office or playroom. Home also features a full house water filtration system. The 3 car extended garage has plenty of storage cabinets and epoxy flooring. You will be delighted with your backyard! Not only does it have a pool, but Sellers put in a fireplace and built in BBQ. And, the BBQ is only one month old!! With plenty of shopping and close to the 202 and downtown Phoenix, this home is waiting for your offer!
Location
State AZ
County Maricopa
Community Cheatham Farms Unit 5 Amd
Direction SOUTH ON 51ST AVE TO SOUTH MOUNTAIN AVE, EAST TO 47TH DRIVE, SOUTH TO ALLEN ST, EAST TO 45TH GLEN, SOUTH TO SAMANTHA WAY. HOUSE IS ON THE CORNER OF SAMANTHA WAY AND 45TH DR.
Rooms
Master Bedroom Split
Den/Bedroom Plus 5
Separate Den/Office Y
Interior
Interior Features Eat-in Kitchen, Vaulted Ceiling(s), Kitchen Island, Double Vanity, Separate Shwr & Tub, Tub with Jets, High Speed Internet, Granite Counters
Heating Natural Gas
Cooling Refrigeration
Flooring Carpet, Tile
Fireplaces Type 1 Fireplace, Exterior Fireplace, Gas
Fireplace Yes
Window Features Mechanical Sun Shds,Vinyl Frame,Double Pane Windows,Low Emissivity Windows
SPA None
Exterior
Exterior Feature Covered Patio(s), Patio, Built-in Barbecue
Garage Electric Door Opener, Extnded Lngth Garage
Garage Spaces 3.0
Garage Description 3.0
Fence Block
Pool Private
Community Features Near Bus Stop, Biking/Walking Path
Utilities Available SRP, SW Gas
Amenities Available Management
View Mountain(s)
Roof Type Tile
Private Pool Yes
Building
Lot Description Sprinklers In Rear, Sprinklers In Front, Corner Lot, Desert Back, Desert Front
Story 1
Builder Name DR Horton
Sewer Public Sewer
Water City Water
Structure Type Covered Patio(s),Patio,Built-in Barbecue
New Construction No
Schools
Elementary Schools Laveen Elementary School
Middle Schools Laveen Elementary School
High Schools Cesar Chavez High School
School District Phoenix Union High School District
Others
HOA Name Plan Development Svc
HOA Fee Include Maintenance Grounds
Senior Community No
Tax ID 300-84-805
Ownership Fee Simple
Acceptable Financing Cash, Conventional, FHA, VA Loan
Horse Property N
Listing Terms Cash, Conventional, FHA, VA Loan
Financing Conventional
Read Less
Want to know what your home might be worth? Contact us for a FREE valuation!

Our team is ready to help you sell your home for the highest possible price ASAP

Copyright 2024 Arizona Regional Multiple Listing Service, Inc. All rights reserved.
Bought with Realty ONE Group

GET MORE INFORMATION





