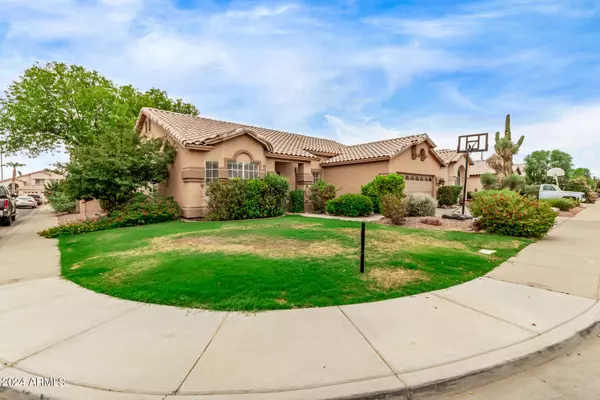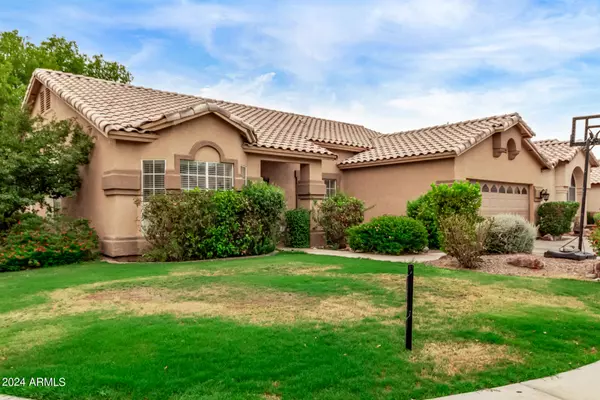$392,000
$420,000
6.7%For more information regarding the value of a property, please contact us for a free consultation.
10905 W ASHLAND Way Avondale, AZ 85392
3 Beds
2 Baths
1,831 SqFt
Key Details
Sold Price $392,000
Property Type Single Family Home
Sub Type Single Family - Detached
Listing Status Sold
Purchase Type For Sale
Square Footage 1,831 sqft
Price per Sqft $214
Subdivision Garden Lakes Parcel 17 Lot 1-111 Tr A-H
MLS Listing ID 6750948
Sold Date 11/21/24
Style Ranch
Bedrooms 3
HOA Fees $36
HOA Y/N Yes
Originating Board Arizona Regional Multiple Listing Service (ARMLS)
Year Built 1991
Annual Tax Amount $2,204
Tax Year 2023
Lot Size 7,327 Sqft
Acres 0.17
Property Description
Don't miss this opportunity. Very Motivated Sellers now offering up to $10,000 to help Closing cost. Welcome you to this amazing home, situated in corner lot with 7,327 square foot. This home is where style meets comfort in every detail. Located in a serene neighborhood, this house is surrounded by lush landscaping, offering excellent curb appeal from all angles. Step inside to a bright and airy open-concept living space, perfect for entertaining or cozy family evenings. A Den space can be used as a Bedroom. The heart of this home is it amazing kitchen featuring stainless steel appliances and a large island to make your chef's dreams come true. You will not be disappointed to take a look at his beauty and make it yours. See it Today!
Location
State AZ
County Maricopa
Community Garden Lakes Parcel 17 Lot 1-111 Tr A-H
Direction South on 107th Ave Right on Lakeshore. Right on 109th Ave.. Right on Ivory. Let on 108th lane. Right on 109th Ave. Left on Ashland way.
Rooms
Other Rooms Family Room
Den/Bedroom Plus 4
Separate Den/Office Y
Interior
Interior Features Eat-in Kitchen, Breakfast Bar, Kitchen Island, Pantry, Double Vanity, Full Bth Master Bdrm, Separate Shwr & Tub, High Speed Internet
Heating Electric
Cooling Refrigeration, Ceiling Fan(s)
Flooring Tile
Fireplaces Number No Fireplace
Fireplaces Type None
Fireplace No
Window Features Sunscreen(s)
SPA None
Laundry WshrDry HookUp Only
Exterior
Garage Electric Door Opener
Garage Spaces 2.0
Garage Description 2.0
Fence Block
Pool None
Community Features Lake Subdivision, Biking/Walking Path
Amenities Available FHA Approved Prjct, Management, VA Approved Prjct
Waterfront No
Roof Type Tile
Private Pool No
Building
Lot Description Sprinklers In Rear, Sprinklers In Front, Corner Lot, Gravel/Stone Front, Gravel/Stone Back, Grass Front
Story 1
Builder Name Pulte Homes
Sewer Public Sewer
Water City Water
Architectural Style Ranch
New Construction Yes
Schools
Elementary Schools Desert Garden Elementary School
Middle Schools Garden Lakes Elementary School
High Schools Westview High School
School District Tolleson Union High School District
Others
HOA Name Garden Lakes
HOA Fee Include Maintenance Grounds,Street Maint
Senior Community No
Tax ID 102-28-699
Ownership Fee Simple
Acceptable Financing Conventional, FHA, VA Loan
Horse Property N
Listing Terms Conventional, FHA, VA Loan
Financing Cash
Read Less
Want to know what your home might be worth? Contact us for a FREE valuation!

Our team is ready to help you sell your home for the highest possible price ASAP

Copyright 2024 Arizona Regional Multiple Listing Service, Inc. All rights reserved.
Bought with West USA Realty

GET MORE INFORMATION





