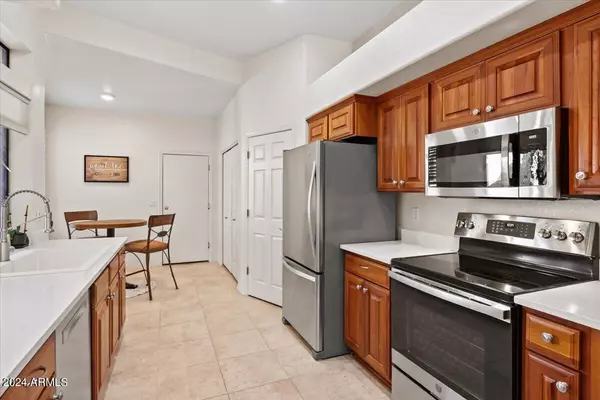$500,000
$515,000
2.9%For more information regarding the value of a property, please contact us for a free consultation.
1003 E MCNAIR Drive Tempe, AZ 85283
2 Beds
2 Baths
1,627 SqFt
Key Details
Sold Price $500,000
Property Type Single Family Home
Sub Type Patio Home
Listing Status Sold
Purchase Type For Sale
Square Footage 1,627 sqft
Price per Sqft $307
Subdivision Parkside At The Galleria Amd Lt 6-57 111-142 & Trs
MLS Listing ID 6774656
Sold Date 11/08/24
Style Santa Barbara/Tuscan
Bedrooms 2
HOA Fees $215/mo
HOA Y/N Yes
Originating Board Arizona Regional Multiple Listing Service (ARMLS)
Year Built 1993
Annual Tax Amount $2,793
Tax Year 2024
Lot Size 3,711 Sqft
Acres 0.09
Property Description
This thoughtfully upgraded patio home in Tempe's Parkside community offers 2 bedrooms plus a den, 2 bathrooms, & a 2-car garage, all situated in an end unit with coveted north-south exposure. Set against a peaceful common area, this home blends modern updates with timeless comfort, making it truly move-in ready. The spacious great room welcomes you with high ceilings, tile flooring, and a cozy fireplace—perfect for unwinding. The kitchen has been updated with quartz countertops, a new sink and faucet, all-new stainless steel appliances (2021), and LED dimmable lighting package for a sleek, modern touch. A breakfast nook & easy access to the private courtyard complete this inviting space. The primary suite offers a private retreat with sliding doors to the backyard patio, a remodeled bathroom featuring a walk-in shower (2022), & a walk-in closet. With no interior steps & an open layout, the home feels both accessible & spacious. Upgrades include a new roof (2022), a high-efficiency Trane HVAC, & a new water heater (2023). Outdoor living is enhanced by a covered patio & private courtyard, perfect for entertaining. Nestled in the desirable Parkside community, you'll enjoy access to biking and walking paths, as well as a heated community pool & spa for year-round relaxation.
Location
State AZ
County Maricopa
Community Parkside At The Galleria Amd Lt 6-57 111-142 & Trs
Direction South on S Rural Rd, Turn left onto E McNair Dr, Turn right to stay on E McNair Dr. Property will be on the right.
Rooms
Other Rooms Great Room
Master Bedroom Split
Den/Bedroom Plus 3
Separate Den/Office Y
Interior
Interior Features No Interior Steps, Pantry, 3/4 Bath Master Bdrm, Double Vanity, High Speed Internet
Heating Electric
Cooling Refrigeration, Ceiling Fan(s)
Flooring Tile
Fireplaces Number 1 Fireplace
Fireplaces Type 1 Fireplace, Living Room
Fireplace Yes
SPA None
Exterior
Exterior Feature Covered Patio(s), Patio, Private Yard
Garage Electric Door Opener
Garage Spaces 2.0
Garage Description 2.0
Fence Block
Pool None
Community Features Community Spa Htd, Community Pool, Biking/Walking Path
Amenities Available Management, Rental OK (See Rmks)
Waterfront No
Roof Type Tile
Private Pool No
Building
Lot Description Grass Front
Story 1
Builder Name AMERICAN STARPOINT HOMES
Sewer Public Sewer
Water City Water
Architectural Style Santa Barbara/Tuscan
Structure Type Covered Patio(s),Patio,Private Yard
New Construction Yes
Schools
Elementary Schools Kyrene De Los Ninos School
Middle Schools Kyrene Middle School
High Schools Corona Del Sol High School
School District Tempe Union High School District
Others
HOA Name Parkside
HOA Fee Include Maintenance Grounds,Front Yard Maint
Senior Community No
Tax ID 301-91-828
Ownership Fee Simple
Acceptable Financing Conventional
Horse Property N
Listing Terms Conventional
Financing Cash
Read Less
Want to know what your home might be worth? Contact us for a FREE valuation!

Our team is ready to help you sell your home for the highest possible price ASAP

Copyright 2024 Arizona Regional Multiple Listing Service, Inc. All rights reserved.
Bought with Lucas Real Estate

GET MORE INFORMATION





