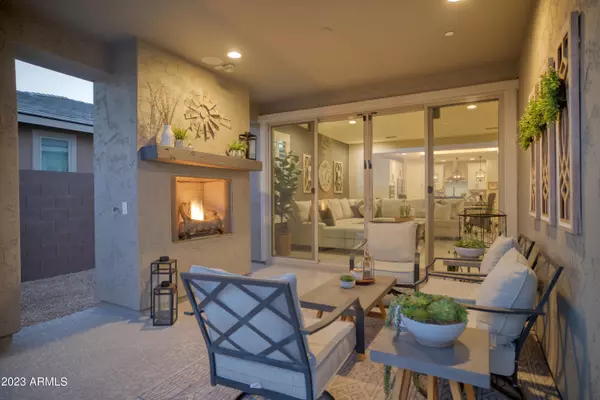$700,000
$725,000
3.4%For more information regarding the value of a property, please contact us for a free consultation.
32499 N 133RD Avenue Peoria, AZ 85383
3 Beds
2 Baths
2,087 SqFt
Key Details
Sold Price $700,000
Property Type Single Family Home
Sub Type Single Family - Detached
Listing Status Sold
Purchase Type For Sale
Square Footage 2,087 sqft
Price per Sqft $335
Subdivision Vistancia Village H Parcel H-20
MLS Listing ID 6619233
Sold Date 01/25/24
Style Ranch
Bedrooms 3
HOA Fees $133/qua
HOA Y/N Yes
Originating Board Arizona Regional Multiple Listing Service (ARMLS)
Year Built 2022
Annual Tax Amount $2,267
Tax Year 2023
Lot Size 6,202 Sqft
Acres 0.14
Property Description
Welcome to your dream home in the prestigious Northpointe at Vistancia community, where life is truly ''elevated.'' This luxurious residence invites you with panoramic mountain views that serve as the perfect backdrop for Arizona sunsets. Step inside to discover a treasure trove of high-end upgrades, starting with a chef's kitchen that is both functional and fabulous equipped with top-of-the-line appliances and an island framed by a chic accent ceiling. Imagine hosting family and friends in an entertainer's dream space. The living room showcases a cozy indoor fireplace, seamlessly transitioning to an outdoor oasis featuring a built-in BBQ, heated pool, and a second fireplace on the patio. Storage will never be an issue, with spacious rooms and clever design offering abundant storage solutions. Smart-home features make life a breeze, while solar panels offer energy efficiency. This home is more than a residence it's a lifestyle waiting for you to indulge. Come and live your best life today.
Location
State AZ
County Maricopa
Community Vistancia Village H Parcel H-20
Direction Head north on Vistancia Blvd. to Sonoran View Drive. Left on Sonoran View Drive, Left on White Peak Dr. Left on Ashler Hills Dr. Left on 133rd Ave to home.
Rooms
Den/Bedroom Plus 4
Separate Den/Office Y
Interior
Interior Features 9+ Flat Ceilings, Drink Wtr Filter Sys, Fire Sprinklers, No Interior Steps, Soft Water Loop, Kitchen Island, 3/4 Bath Master Bdrm, Double Vanity, High Speed Internet, Smart Home, Granite Counters
Heating Natural Gas, ENERGY STAR Qualified Equipment, See Remarks
Cooling Programmable Thmstat, ENERGY STAR Qualified Equipment
Flooring Carpet, Tile
Fireplaces Type 2 Fireplace, Exterior Fireplace, Family Room, Gas
Fireplace Yes
Window Features ENERGY STAR Qualified Windows,Double Pane Windows
SPA None
Laundry Engy Star (See Rmks), Wshr/Dry HookUp Only
Exterior
Exterior Feature Covered Patio(s), Gazebo/Ramada, Built-in Barbecue
Garage Dir Entry frm Garage, Electric Door Opener, Extnded Lngth Garage
Garage Spaces 2.5
Garage Description 2.5
Fence Block, Wrought Iron
Pool Heated, Private
Community Features Community Spa, Community Pool, Playground, Biking/Walking Path, Clubhouse, Fitness Center
Utilities Available APS, SW Gas
Waterfront No
View Mountain(s)
Roof Type Tile
Private Pool Yes
Building
Lot Description Sprinklers In Rear, Sprinklers In Front, Desert Back, Desert Front, Auto Timer H2O Front, Auto Timer H2O Back
Story 1
Builder Name Pulte
Sewer Public Sewer
Water City Water
Architectural Style Ranch
Structure Type Covered Patio(s),Gazebo/Ramada,Built-in Barbecue
New Construction Yes
Schools
Elementary Schools Lake Pleasant Elementary
Middle Schools Lake Pleasant Elementary
High Schools Liberty High School
School District Peoria Unified School District
Others
HOA Name Vistancia North
HOA Fee Include Maintenance Grounds
Senior Community No
Tax ID 510-13-513
Ownership Fee Simple
Acceptable Financing Cash, Conventional, VA Loan
Horse Property N
Listing Terms Cash, Conventional, VA Loan
Financing Conventional
Read Less
Want to know what your home might be worth? Contact us for a FREE valuation!

Our team is ready to help you sell your home for the highest possible price ASAP

Copyright 2024 Arizona Regional Multiple Listing Service, Inc. All rights reserved.
Bought with Cramer & Associates R.E.

GET MORE INFORMATION





