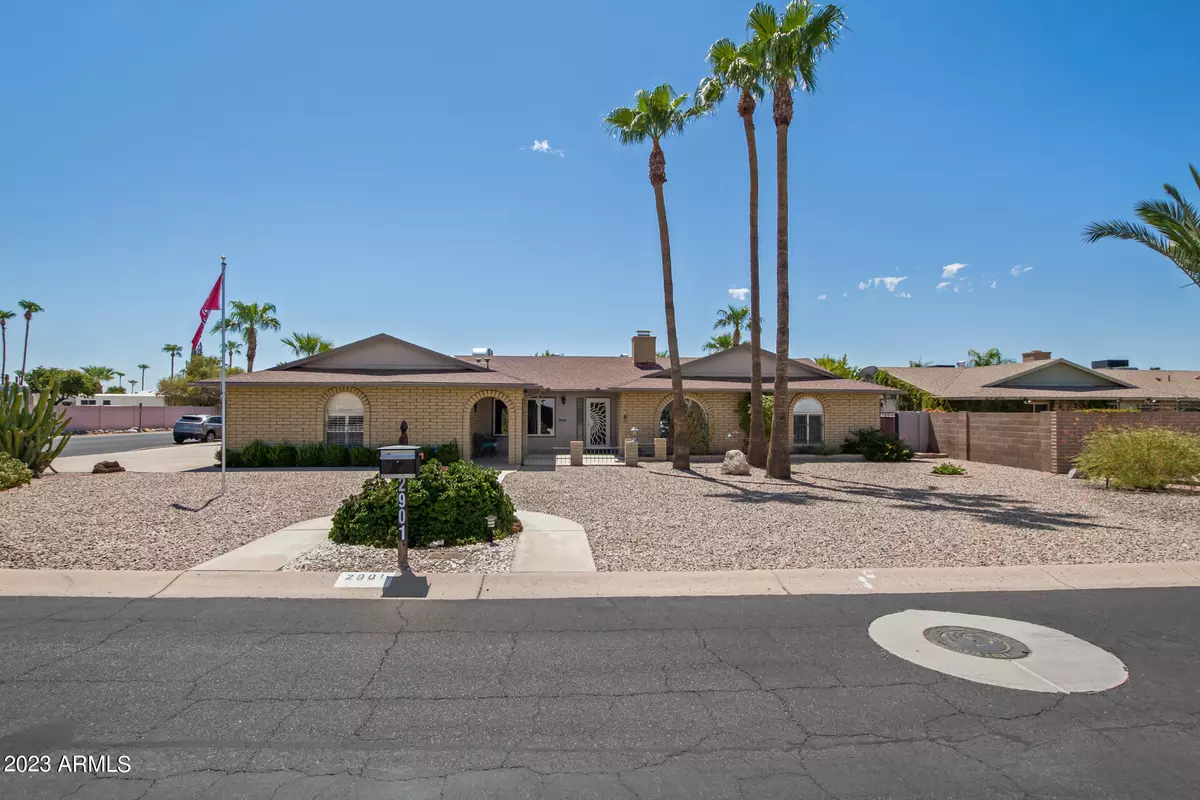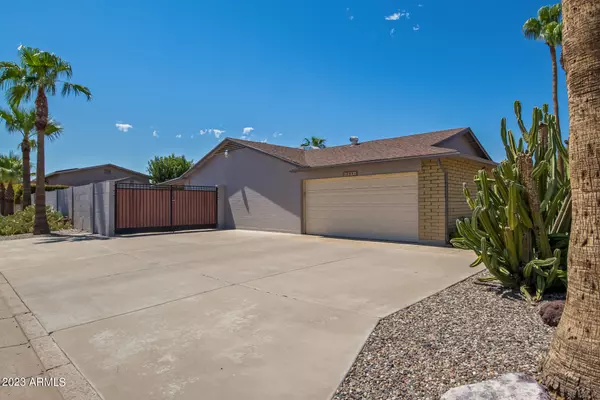$675,000
$674,900
For more information regarding the value of a property, please contact us for a free consultation.
2901 W KRISTAL Way Phoenix, AZ 85027
4 Beds
2 Baths
2,561 SqFt
Key Details
Sold Price $675,000
Property Type Single Family Home
Sub Type Single Family - Detached
Listing Status Sold
Purchase Type For Sale
Square Footage 2,561 sqft
Price per Sqft $263
Subdivision Ridgewood Acres 2
MLS Listing ID 6598275
Sold Date 10/03/23
Bedrooms 4
HOA Y/N No
Originating Board Arizona Regional Multiple Listing Service (ARMLS)
Year Built 1979
Annual Tax Amount $2,237
Tax Year 2022
Lot Size 0.328 Acres
Acres 0.33
Property Description
Welcome to your dream home in the sought-after community of Ridgewood Acres. This stunning 4-bedroom, 2-bathroom gem has been meticulously updated to offer contemporary comfort and style. The modern kitchen boasts sleek Quartz countertops, and ample cabinet space, making it a chef's delight. Remodeled primary bathroom,featuring a spa-inspired design,a modern double vanity, elegant fixtures, and a lavish walk-in shower. Primary bedroom has 2 walk in closets for extra storage. Embrace resort-style living in your own backyard oasis. Lounge by the sparkling pool during the day, then unwind in the soothing spa under the starlit sky in the evening—a perfect setting for relaxation and entertainment. This home has the convienence of a 2 car garage and a seperate 1.5 car Air conditioned garage providing ample space for your vehicles, tools, and hobbies. For the outdoor enthusiast or those with larger vehicles, the double RV gate offers hassle-free access and secure parking, making it easy to store your RV, boat, or other recreational gear right at home with a 50 Amp RV plug. Extra storgage shed is also on the property for additional storage. This property has it all and wont last long!
Location
State AZ
County Maricopa
Community Ridgewood Acres 2
Direction North on Union Hills Right on Kristal. House on the right hand corner.
Rooms
Other Rooms Family Room, BonusGame Room
Master Bedroom Split
Den/Bedroom Plus 5
Separate Den/Office N
Interior
Interior Features Eat-in Kitchen, Double Vanity, Full Bth Master Bdrm
Heating Electric
Cooling Refrigeration
Fireplaces Type 1 Fireplace
Fireplace Yes
Window Features Double Pane Windows
SPA Private
Exterior
Garage Spaces 3.5
Garage Description 3.5
Fence Wrought Iron
Pool Private
Utilities Available APS
Waterfront No
Roof Type Composition
Private Pool Yes
Building
Lot Description Gravel/Stone Front, Grass Back
Story 1
Builder Name unknown
Sewer Public Sewer
Water City Water
New Construction Yes
Schools
Elementary Schools Park Meadows Elementary School
Middle Schools Deer Valley Middle School
High Schools Deer Valley Middle School
School District Deer Valley Unified District
Others
HOA Fee Include No Fees
Senior Community No
Tax ID 206-10-137
Ownership Fee Simple
Acceptable Financing Cash, Conventional, FHA
Horse Property N
Listing Terms Cash, Conventional, FHA
Financing Conventional
Read Less
Want to know what your home might be worth? Contact us for a FREE valuation!

Our team is ready to help you sell your home for the highest possible price ASAP

Copyright 2024 Arizona Regional Multiple Listing Service, Inc. All rights reserved.
Bought with Jason Mitchell Real Estate

GET MORE INFORMATION





