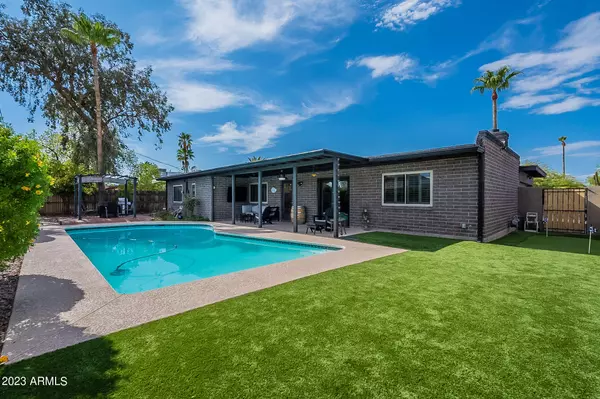$702,000
$700,000
0.3%For more information regarding the value of a property, please contact us for a free consultation.
3419 E MOUNTAIN VIEW Road Phoenix, AZ 85028
4 Beds
2 Baths
2,046 SqFt
Key Details
Sold Price $702,000
Property Type Single Family Home
Sub Type Single Family - Detached
Listing Status Sold
Purchase Type For Sale
Square Footage 2,046 sqft
Price per Sqft $343
Subdivision Sher-Renee Heights
MLS Listing ID 6593756
Sold Date 09/28/23
Style Contemporary
Bedrooms 4
HOA Y/N No
Originating Board Arizona Regional Multiple Listing Service (ARMLS)
Year Built 1969
Annual Tax Amount $2,867
Tax Year 2022
Lot Size 8,351 Sqft
Acres 0.19
Property Description
Breathtaking views! Located in the coveted 85028 zip code, this 4 bed, 2 bath contemporary home sits just 4 homes away from neighborhood park and a stone's throw to miles of hiking trails in the Phoenix Mountain Preserve! Exquisite finishes throughout. Discerning tastes will love the open kitchen with poured concrete counter tops, huge gathering room with modern fireplace, tastefully appointed guest bath, wood laminate flooring, plantation shutters, dual-pane windows, epoxy flooring in the garage. Sandblasted exterior finish. Relax in your private backyard with sparkling diving pool & putting green. Spectacular mountain views! Easy access to SR51 and an array of dining and shopping.
Location
State AZ
County Maricopa
Community Sher-Renee Heights
Direction South to Mountain View, West to Home.
Rooms
Other Rooms Family Room
Den/Bedroom Plus 4
Separate Den/Office N
Interior
Interior Features Breakfast Bar, 9+ Flat Ceilings, No Interior Steps, Pantry, 3/4 Bath Master Bdrm, Double Vanity, High Speed Internet
Heating Natural Gas
Cooling Refrigeration, Ceiling Fan(s)
Flooring Carpet, Laminate, Tile
Fireplaces Type 1 Fireplace, Family Room, Gas
Fireplace Yes
Window Features Vinyl Frame,Double Pane Windows
SPA None
Exterior
Exterior Feature Circular Drive, Covered Patio(s), Patio
Garage Attch'd Gar Cabinets, Dir Entry frm Garage, Electric Door Opener, Separate Strge Area, Side Vehicle Entry, Electric Vehicle Charging Station(s)
Garage Spaces 2.0
Garage Description 2.0
Fence Block
Pool Diving Pool, Private
Utilities Available APS
Amenities Available None
View Mountain(s)
Roof Type Built-Up,Foam
Private Pool Yes
Building
Lot Description Sprinklers In Rear, Sprinklers In Front, Corner Lot, Desert Front, Synthetic Grass Back, Auto Timer H2O Front, Auto Timer H2O Back
Story 1
Builder Name Unknown
Sewer Septic in & Cnctd, Septic Tank
Water City Water
Architectural Style Contemporary
Structure Type Circular Drive,Covered Patio(s),Patio
New Construction No
Schools
Elementary Schools Mercury Mine Elementary School
Middle Schools Shea Middle School
High Schools Shadow Mountain High School
School District Paradise Valley Unified District
Others
HOA Fee Include No Fees
Senior Community No
Tax ID 165-26-056
Ownership Fee Simple
Acceptable Financing Conventional, FHA, VA Loan
Horse Property N
Listing Terms Conventional, FHA, VA Loan
Financing Cash
Read Less
Want to know what your home might be worth? Contact us for a FREE valuation!

Our team is ready to help you sell your home for the highest possible price ASAP

Copyright 2024 Arizona Regional Multiple Listing Service, Inc. All rights reserved.
Bought with Venture REI, LLC

GET MORE INFORMATION





