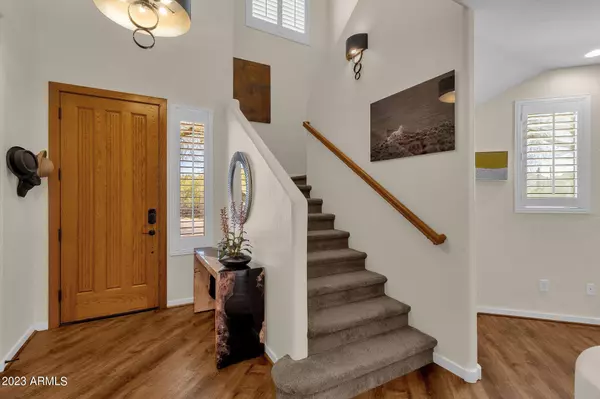$550,000
$627,500
12.4%For more information regarding the value of a property, please contact us for a free consultation.
28524 N 102ND Way Scottsdale, AZ 85262
2 Beds
2.5 Baths
1,711 SqFt
Key Details
Sold Price $550,000
Property Type Townhouse
Sub Type Townhouse
Listing Status Sold
Purchase Type For Sale
Square Footage 1,711 sqft
Price per Sqft $321
Subdivision On The Green At Troon North Replat
MLS Listing ID 6532513
Sold Date 08/02/23
Bedrooms 2
HOA Fees $205/qua
HOA Y/N Yes
Originating Board Arizona Regional Multiple Listing Service (ARMLS)
Year Built 2003
Annual Tax Amount $1,496
Tax Year 2022
Lot Size 3,585 Sqft
Acres 0.08
Property Description
This light and bright corner unit, located in the resort community of Troon North, is available turn-key. The open floor plan includes a great room w/ soaring ceiling and remodeled gas fireplace. Add'l features include all new kitchen and laundry appliances and new HVAC. Located near the laundry is a powder bath & direct entry to the 2-car garage. Take note of the new designer light fixtures. Upstairs you will find two suites with walk-in closets, dual sinks and private showers. Both rooms feature balconies for enjoying views of the desert landscape and Pinnacle Peak. This home is unique within the community for having a fenced and gated back patio. Conveniently located near the Troon Clubhouse and Sonoran Mountain Preserve trail system. Additional upgrades in docs.
Location
State AZ
County Maricopa
Community On The Green At Troon North Replat
Direction Heading north on Pima, turn east on Dynamite. Continue east approximately 1.5 miles to 101st way. Enter the Troon On the Green entrance. Turn right at the stop sign and head to 102nd Way.
Rooms
Other Rooms Loft, Great Room
Master Bedroom Upstairs
Den/Bedroom Plus 3
Separate Den/Office N
Interior
Interior Features Upstairs, Breakfast Bar, Fire Sprinklers, Vaulted Ceiling(s), 2 Master Baths, Double Vanity, Full Bth Master Bdrm, High Speed Internet, Granite Counters
Heating Natural Gas, ENERGY STAR Qualified Equipment
Cooling Refrigeration, Programmable Thmstat, Ceiling Fan(s)
Flooring Laminate, Tile
Fireplaces Type 1 Fireplace, Living Room, Gas
Fireplace Yes
Window Features Vinyl Frame,Double Pane Windows
SPA None
Exterior
Exterior Feature Balcony, Patio, Private Street(s)
Garage Attch'd Gar Cabinets, Dir Entry frm Garage, Electric Door Opener
Garage Spaces 2.0
Garage Description 2.0
Fence Block, Wrought Iron
Pool None
Community Features Pickleball Court(s), Community Spa Htd, Community Spa, Community Pool Htd, Community Pool, Golf, Tennis Court(s), Racquetball, Playground, Biking/Walking Path, Clubhouse, Fitness Center
Utilities Available APS, SW Gas
Amenities Available Club, Membership Opt, Management, Rental OK (See Rmks)
Waterfront No
Roof Type Foam
Accessibility Accessible Door 32in+ Wide, Accessible Hallway(s)
Private Pool No
Building
Lot Description Corner Lot, Desert Back, Desert Front, Cul-De-Sac
Story 2
Builder Name Mirage Homes
Sewer Public Sewer
Water City Water
Structure Type Balcony,Patio,Private Street(s)
New Construction Yes
Schools
Elementary Schools Lone Mountain Elementary School
Middle Schools Sonoran Trails Middle School
High Schools Cactus Shadows High School
School District Cave Creek Unified District
Others
HOA Name On the Green
HOA Fee Include Maintenance Grounds,Street Maint,Front Yard Maint
Senior Community No
Tax ID 216-72-480
Ownership Fee Simple
Acceptable Financing Cash, Conventional, 1031 Exchange, VA Loan
Horse Property N
Listing Terms Cash, Conventional, 1031 Exchange, VA Loan
Financing Conventional
Read Less
Want to know what your home might be worth? Contact us for a FREE valuation!

Our team is ready to help you sell your home for the highest possible price ASAP

Copyright 2024 Arizona Regional Multiple Listing Service, Inc. All rights reserved.
Bought with Launch Powered By Compass

GET MORE INFORMATION





