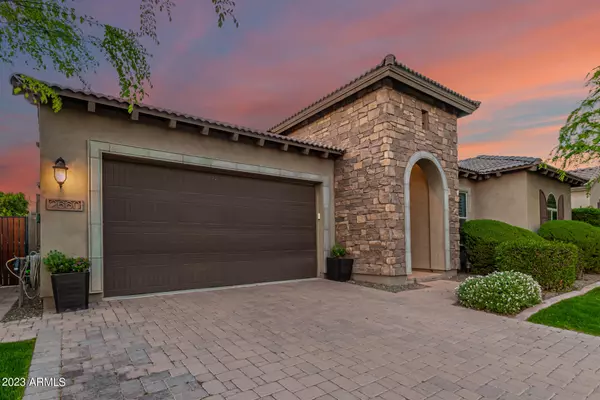$1,029,000
$1,029,000
For more information regarding the value of a property, please contact us for a free consultation.
2660 E SUNRISE Place Chandler, AZ 85286
4 Beds
2.5 Baths
3,375 SqFt
Key Details
Sold Price $1,029,000
Property Type Single Family Home
Sub Type Single Family - Detached
Listing Status Sold
Purchase Type For Sale
Square Footage 3,375 sqft
Price per Sqft $304
Subdivision Belmont Estates
MLS Listing ID 6534095
Sold Date 05/11/23
Style Ranch
Bedrooms 4
HOA Fees $115/mo
HOA Y/N Yes
Originating Board Arizona Regional Multiple Listing Service (ARMLS)
Year Built 2014
Annual Tax Amount $2,952
Tax Year 2022
Lot Size 9,100 Sqft
Acres 0.21
Property Description
Breathtaking executive custom home with modern designer touches in Belmont Estates! AZ indoor/outdoor living at its finest! Welcoming exterior features a 3 car garage with paved driveway, mature trees, and well manicured landscaping. Contemporary open floor plan includes new neutral paint with pops of wallpaper in all the right places. 4 bedrooms plus bonus room or office space! New light fixtures and fans throughout. Gorgeous kitchen boasts granite countertops, expansive island with bar stool seating for 6, modern pendant lighting, gas range, stainless steel appliances, gray subway tile backsplash, new cabinetry hardware, and new disposal. Separate formal dining room with modern chandelier connected to the kitchen via Butlers pantry with extra counter top storage space. Bring the outdoors in via telescoping sliding glass door to a stunning resort-style outdoor living!! Salt water swimming pool w/ new pool heater & app for controlling multiple functions, serene water feature, new turf, covered patio, floating glass fire pit & pergola over built-in BBQ grill! Side yard with a water fountain provides a cozy and private space for relaxing. Rest in the oversized primary bedroom with HUGE 17.5' x 7 ft walk in closet and an en suite boasting large tub, separate shower & separate dual sinks.Each room is hard wired for internet. Tons of upgrades- see full list in docs tab! Schedule a private showing today!
Location
State AZ
County Maricopa
Community Belmont Estates
Direction South on Gilbert Rd to Markwood Dr. West on Markwood Dr. to Nash Way. South on Nash Way to Sunrise Pl. East on Sunrise Pl - house is on the North side.
Rooms
Other Rooms Great Room, Family Room, BonusGame Room
Master Bedroom Split
Den/Bedroom Plus 6
Separate Den/Office Y
Interior
Interior Features Eat-in Kitchen, Breakfast Bar, 9+ Flat Ceilings, No Interior Steps, Kitchen Island, Pantry, Double Vanity, Full Bth Master Bdrm, Separate Shwr & Tub, High Speed Internet, Granite Counters
Heating Natural Gas
Cooling Refrigeration, Ceiling Fan(s)
Flooring Tile
Fireplaces Type Exterior Fireplace
Fireplace Yes
Window Features Double Pane Windows,Low Emissivity Windows
SPA None
Laundry Wshr/Dry HookUp Only
Exterior
Exterior Feature Covered Patio(s), Patio, Built-in Barbecue
Garage Tandem
Garage Spaces 3.0
Garage Description 3.0
Fence Block
Pool Private
Community Features Playground, Biking/Walking Path
Utilities Available SRP, SW Gas
Amenities Available Management
Waterfront No
Roof Type Tile
Private Pool Yes
Building
Lot Description Gravel/Stone Back, Grass Front, Synthetic Grass Back, Auto Timer H2O Front, Auto Timer H2O Back
Story 1
Builder Name ASHTON WOODS HOMES
Sewer Public Sewer
Water City Water
Architectural Style Ranch
Structure Type Covered Patio(s),Patio,Built-in Barbecue
New Construction Yes
Schools
Elementary Schools Haley Elementary
Middle Schools Santan Junior High School
High Schools Perry High School
School District Chandler Unified District
Others
HOA Name PMG Services
HOA Fee Include Street Maint
Senior Community No
Tax ID 303-77-582
Ownership Fee Simple
Acceptable Financing Cash, Conventional, FHA, VA Loan
Horse Property N
Listing Terms Cash, Conventional, FHA, VA Loan
Financing Conventional
Read Less
Want to know what your home might be worth? Contact us for a FREE valuation!

Our team is ready to help you sell your home for the highest possible price ASAP

Copyright 2024 Arizona Regional Multiple Listing Service, Inc. All rights reserved.
Bought with Realty ONE Group

GET MORE INFORMATION





