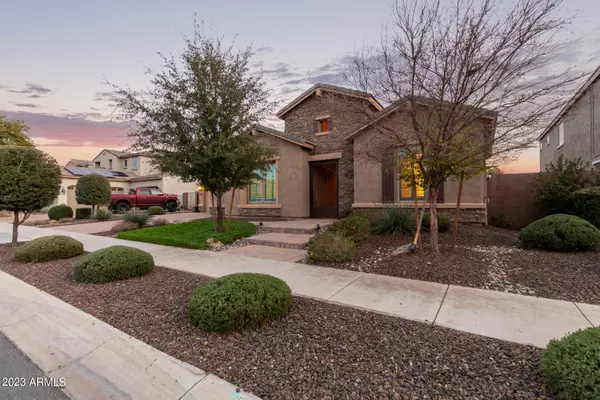$734,000
$734,000
For more information regarding the value of a property, please contact us for a free consultation.
20087 E MAYA Road Queen Creek, AZ 85142
4 Beds
3 Baths
3,273 SqFt
Key Details
Sold Price $734,000
Property Type Single Family Home
Sub Type Single Family - Detached
Listing Status Sold
Purchase Type For Sale
Square Footage 3,273 sqft
Price per Sqft $224
Subdivision Victoria Parcels 11 & 11A
MLS Listing ID 6503827
Sold Date 03/31/23
Style Spanish
Bedrooms 4
HOA Fees $110/mo
HOA Y/N Yes
Originating Board Arizona Regional Multiple Listing Service (ARMLS)
Year Built 2017
Annual Tax Amount $3,091
Tax Year 2022
Lot Size 9,920 Sqft
Acres 0.23
Property Description
Beautifully maintained & nicely upgraded home on the market! Upon arriving, you will notice the manicured front yard, paver driveway, stone-accented façade, & 3-car garage. Receive your guests in the courtyard w/welcoming iron gate! Discover an interior that boasts a mix of elegance & sheer beauty. Tile flooring, neutral tones, tray ceilings, crown molding, decorative wall paneling, plantation shutters, canned lighting as well as stylish light fixtures throughout. Spend entertaining evenings in the open family room, formal living room, or spacious bonus room. The eat-in kitchen features an island w/breakfast bar, staggered white cabinets, Silestone counters, textured backsplash, high-end SS appliances, desk/hobby area & a butler's service area w/walk-in pantry. You'll love the semi-open den! The main bedroom offers a coffered ceiling & a spa-like ensuite complete with dual vanities, a soaking tub, large glass shower, & a custom walk-in closet w/direct access to the laundry room. Don't forget about the nice-sized mud room! 3 car garage with epoxy floors and built in storage. RV gate, Sun shade screens on back windows. Picture-perfect backyard is professionally landscaped with artificial turf, pavers, shrubs, and a covered patio. Make sure to take advantage of this gem!
Location
State AZ
County Maricopa
Community Victoria Parcels 11 & 11A
Direction Head north on S Hawes Rd, Turn right onto E Jude Dr, Turn right onto S 200th Pl, Continue onto E Maya Rd. Property will be on the right.
Rooms
Other Rooms Great Room, BonusGame Room
Den/Bedroom Plus 6
Separate Den/Office Y
Interior
Interior Features Eat-in Kitchen, Breakfast Bar, 9+ Flat Ceilings, No Interior Steps, Soft Water Loop, Kitchen Island, Double Vanity, Full Bth Master Bdrm, Separate Shwr & Tub, High Speed Internet
Heating Electric, See Remarks
Cooling Refrigeration, Ceiling Fan(s)
Flooring Carpet, Laminate, Tile, Other
Fireplaces Number No Fireplace
Fireplaces Type None
Fireplace No
SPA None
Laundry Wshr/Dry HookUp Only
Exterior
Exterior Feature Covered Patio(s), Patio, Private Yard
Garage Attch'd Gar Cabinets, Dir Entry frm Garage, Electric Door Opener, RV Gate
Garage Spaces 3.0
Garage Description 3.0
Fence Block
Pool None
Community Features Playground, Biking/Walking Path
Utilities Available SRP
Amenities Available Management
Roof Type Tile
Accessibility Bath Raised Toilet
Private Pool No
Building
Lot Description Desert Back, Desert Front, Synthetic Grass Back, Auto Timer H2O Front, Auto Timer H2O Back
Story 1
Builder Name MERITAGE HOMES
Sewer Public Sewer
Water City Water
Architectural Style Spanish
Structure Type Covered Patio(s),Patio,Private Yard
New Construction No
Schools
Elementary Schools Desert Mountain Elementary
Middle Schools Newell Barney Middle School
High Schools Queen Creek High School
School District Queen Creek Unified District
Others
HOA Name Victoria
HOA Fee Include Maintenance Grounds
Senior Community No
Tax ID 304-89-738
Ownership Fee Simple
Acceptable Financing Cash, Conventional, FHA, VA Loan
Horse Property N
Listing Terms Cash, Conventional, FHA, VA Loan
Financing Conventional
Read Less
Want to know what your home might be worth? Contact us for a FREE valuation!

Our team is ready to help you sell your home for the highest possible price ASAP

Copyright 2024 Arizona Regional Multiple Listing Service, Inc. All rights reserved.
Bought with HomeSmart

GET MORE INFORMATION





