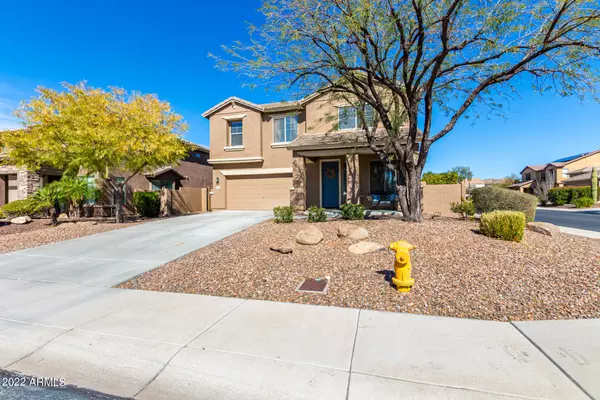$580,000
$565,000
2.7%For more information regarding the value of a property, please contact us for a free consultation.
29357 N 68TH Lane Peoria, AZ 85383
5 Beds
2.5 Baths
2,507 SqFt
Key Details
Sold Price $580,000
Property Type Single Family Home
Sub Type Single Family - Detached
Listing Status Sold
Purchase Type For Sale
Square Footage 2,507 sqft
Price per Sqft $231
Subdivision Sonoran Mountain Ranch Parcel 2
MLS Listing ID 6360731
Sold Date 03/30/22
Style Spanish
Bedrooms 5
HOA Fees $35/qua
HOA Y/N Yes
Originating Board Arizona Regional Multiple Listing Service (ARMLS)
Year Built 2005
Annual Tax Amount $2,190
Tax Year 2021
Lot Size 6,405 Sqft
Acres 0.15
Property Description
Impressive 2 story home on a desirable corner lot in Sonoran Mountain Ranch, offers 5 bedrooms, 2.5 bathrooms, 2,507 sq ft, and is close to Peoria East Wing Mountain Preserve. Step inside and immediately feel at home with the welcoming living room and eat-in dining area, along with a great view to the backyard, leading you further in toward the kitchen. Here in the kitchen, you will find plenty of room to work your cooking magic with SS appliances: gas cook top stove, built-in microwave, dishwasher, walk-in pantry, a center island and gorgeous granite countertops to compliment the staggered height cabinets. Just steps away, enjoy the open family room with a nicely placed media entertainment niche. From this room, you have great access to check out the backyard with a covered patio and plenty of yard space, including grass to let the kids play. Meander back inside and up the stairs to check out the abundance of bedrooms and the convenience of having a laundry room upstairs. First, wander into the primary bedroom featuring an ensuite with double sinks, glass shower, separate garden tub, large walk-in closet, along with a private balcony, giving access to expansive views of the beautiful Arizona skies. Find the guest bath, featuring double sinks and a shower/tub combo, along with the other 4 bedrooms, on this same level and enjoy the great views offered from each. This home is close to many hiking and biking trails, shopping, restaurants, great schools, and is a must see! Home is sure to go quickly, so make an offer today.
Location
State AZ
County Maricopa
Community Sonoran Mountain Ranch Parcel 2
Direction Head N on 67th Ave to Jomax Rd. Continue to N Pyramid Pk Pkwy. Pyramid Pk Pkwy becomes Sonoran Mnt Ranch Rd. Turn R onto W Ridgeline Rd. Turn L on N 68th Ave. Turn L on Palo Brea Ln. Home is on right.
Rooms
Other Rooms Family Room
Master Bedroom Upstairs
Den/Bedroom Plus 5
Separate Den/Office N
Interior
Interior Features Upstairs, Eat-in Kitchen, Breakfast Bar, Kitchen Island, Pantry, Double Vanity, Full Bth Master Bdrm, Separate Shwr & Tub, High Speed Internet, Granite Counters, Laminate Counters
Heating Natural Gas
Cooling Refrigeration
Flooring Carpet, Laminate, Tile
Fireplaces Number No Fireplace
Fireplaces Type None
Fireplace No
Window Features Double Pane Windows,Low Emissivity Windows
SPA None
Laundry Wshr/Dry HookUp Only
Exterior
Exterior Feature Balcony, Covered Patio(s), Patio
Garage Electric Door Opener
Garage Spaces 2.0
Garage Description 2.0
Fence Block
Pool None
Community Features Playground, Biking/Walking Path
Utilities Available APS, SW Gas
Amenities Available Rental OK (See Rmks)
Waterfront No
View Mountain(s)
Roof Type Tile
Private Pool No
Building
Lot Description Sprinklers In Rear, Sprinklers In Front, Corner Lot, Gravel/Stone Front, Grass Back, Auto Timer H2O Front, Auto Timer H2O Back
Story 2
Builder Name Morrison Homes
Sewer Public Sewer
Water City Water
Architectural Style Spanish
Structure Type Balcony,Covered Patio(s),Patio
Schools
Elementary Schools Copper Creek Elementary
Middle Schools Hillcrest Middle School
High Schools Mountain Ridge High School
School District Deer Valley Unified District
Others
HOA Name SONORAN MNT. RANCH
HOA Fee Include Maintenance Grounds,Street Maint
Senior Community No
Tax ID 201-03-763
Ownership Fee Simple
Acceptable Financing Cash, Conventional, FHA, VA Loan
Horse Property N
Listing Terms Cash, Conventional, FHA, VA Loan
Financing Conventional
Read Less
Want to know what your home might be worth? Contact us for a FREE valuation!

Our team is ready to help you sell your home for the highest possible price ASAP

Copyright 2024 Arizona Regional Multiple Listing Service, Inc. All rights reserved.
Bought with Howe Realty

GET MORE INFORMATION





