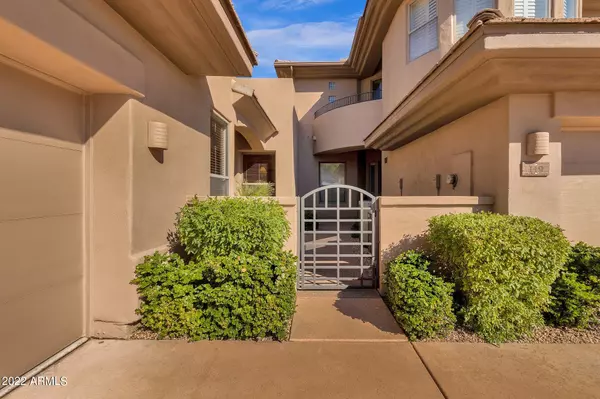$699,900
$699,900
For more information regarding the value of a property, please contact us for a free consultation.
15240 N CLUBGATE Drive #120 Scottsdale, AZ 85254
2 Beds
2 Baths
1,670 SqFt
Key Details
Sold Price $699,900
Property Type Townhouse
Sub Type Townhouse
Listing Status Sold
Purchase Type For Sale
Square Footage 1,670 sqft
Price per Sqft $419
Subdivision Kierland Heritage
MLS Listing ID 6346089
Sold Date 03/03/22
Bedrooms 2
HOA Fees $330/mo
HOA Y/N Yes
Originating Board Arizona Regional Multiple Listing Service (ARMLS)
Year Built 1998
Annual Tax Amount $3,943
Tax Year 2021
Lot Size 450 Sqft
Acres 0.01
Property Description
GATED COMMUNITY! END UNIT! Highly desirable 2 bedroom, 2 bathroom plus home office single-story townhome located in the heart of Scottsdale, within walking distance of the Westin Kierland Resort and golf club, upscale shops and restaurants of Kierland Commons and Scottsdale Quarter. One of the things you'll enjoy about this townhome is the bright and open floor plan, with high ceilings and large windows that allow in plenty of natural light. Entertain your guests next to the gas fireplace in your living room or on your own private covered patio. The kitchen boasts plenty of oak cabinetry, corian counters, kitchen island, and your very own wall oven with built-in microwave. Master en-suite comes with full master bedroom with separate tub and shower with very large walk-in closet. This townhome also comes with its very own home office with built-in shelving. This townhome has one of the more spacious backyards in the community. Community amenities include year-round heated pool and spa! The common area in other parts of the neighborhood are finished with grass and more "park like". HURRY, this one will not last long!
Location
State AZ
County Maricopa
Community Kierland Heritage
Direction South on Scottsdale Rd, West on Greenway Pkwy, Turn left into the Kierland Heritage community, once through the gate and in the community, turn right. Property will be on your right.
Rooms
Den/Bedroom Plus 3
Separate Den/Office Y
Interior
Interior Features 9+ Flat Ceilings, Kitchen Island, Pantry, Double Vanity, Full Bth Master Bdrm, Separate Shwr & Tub, High Speed Internet
Heating Natural Gas
Cooling Refrigeration
Flooring Carpet, Tile
Fireplaces Type 1 Fireplace, Gas
Fireplace Yes
SPA None
Exterior
Exterior Feature Covered Patio(s)
Garage Dir Entry frm Garage, Electric Door Opener
Garage Spaces 2.0
Garage Description 2.0
Fence Block
Pool None
Community Features Community Spa Htd, Community Pool Htd, Biking/Walking Path
Utilities Available APS, SW Gas
Amenities Available Management
Waterfront No
View Mountain(s)
Roof Type Tile
Private Pool No
Building
Story 1
Builder Name Cachet Homes
Sewer Public Sewer
Water City Water
Structure Type Covered Patio(s)
New Construction Yes
Schools
Elementary Schools Desert Springs Preparatory Elementary School
Middle Schools Desert Shadows Middle School - Scottsdale
High Schools Horizon High School
School District Paradise Valley Unified District
Others
HOA Name Kierland Heritage CA
HOA Fee Include Maintenance Grounds,Street Maint,Front Yard Maint,Water,Roof Replacement,Maintenance Exterior
Senior Community No
Tax ID 215-59-156
Ownership Fee Simple
Acceptable Financing Cash, Conventional, FHA, VA Loan
Horse Property N
Listing Terms Cash, Conventional, FHA, VA Loan
Financing Conventional
Read Less
Want to know what your home might be worth? Contact us for a FREE valuation!

Our team is ready to help you sell your home for the highest possible price ASAP

Copyright 2024 Arizona Regional Multiple Listing Service, Inc. All rights reserved.
Bought with West USA Realty

GET MORE INFORMATION





