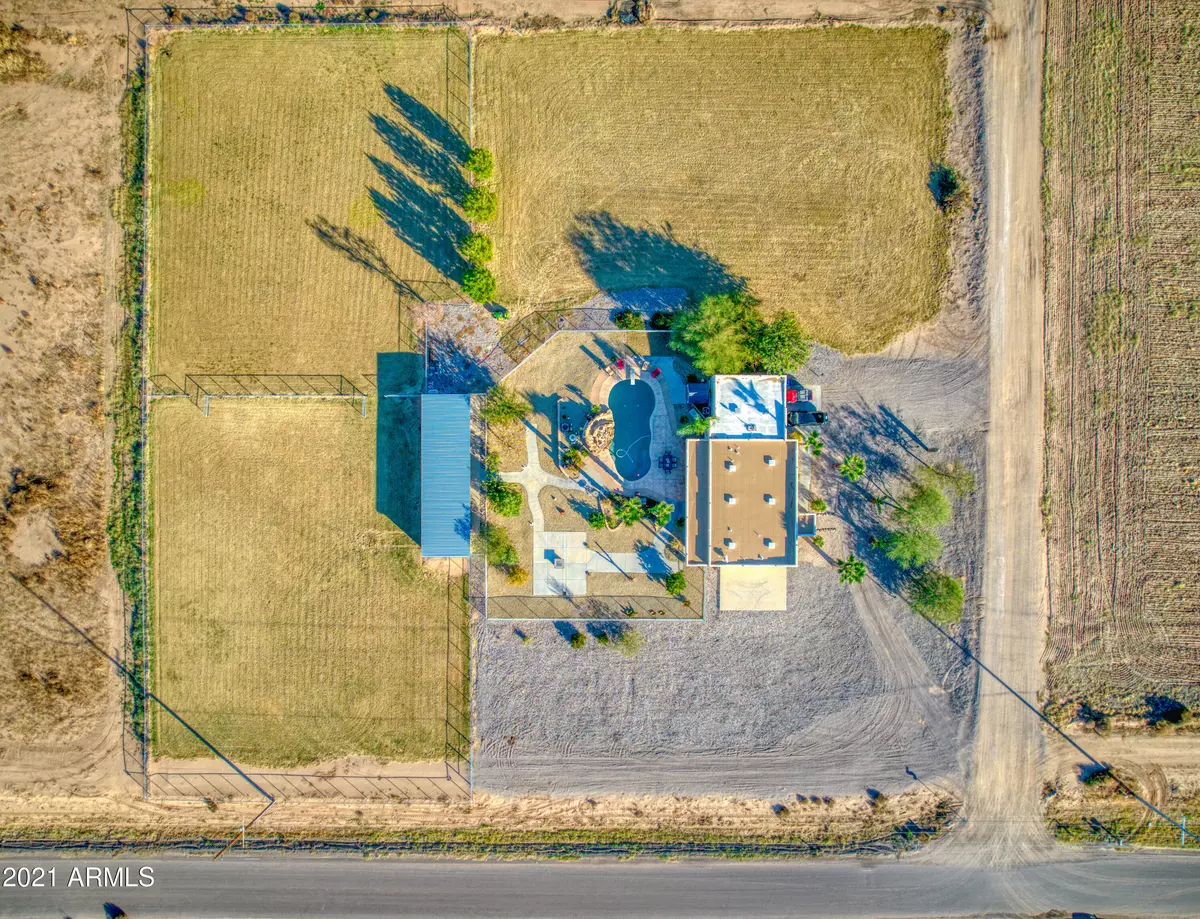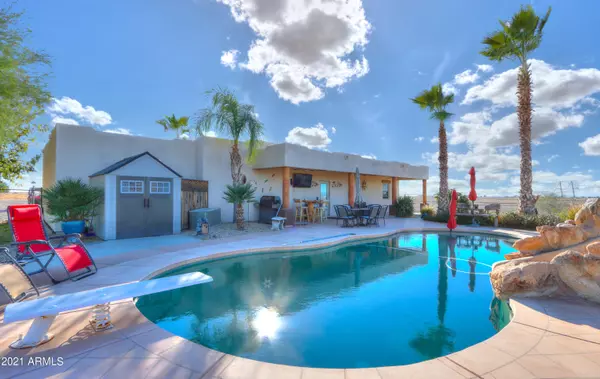$545,000
$545,000
For more information regarding the value of a property, please contact us for a free consultation.
3624 E CENTRAL Avenue Coolidge, AZ 85128
2 Beds
2 Baths
1,472 SqFt
Key Details
Sold Price $545,000
Property Type Single Family Home
Sub Type Single Family - Detached
Listing Status Sold
Purchase Type For Sale
Square Footage 1,472 sqft
Price per Sqft $370
Subdivision S20 T5S R9E
MLS Listing ID 6333632
Sold Date 03/24/22
Style Ranch
Bedrooms 2
HOA Y/N No
Originating Board Arizona Regional Multiple Listing Service (ARMLS)
Year Built 2011
Annual Tax Amount $1,720
Tax Year 2021
Lot Size 2.380 Acres
Acres 2.38
Property Description
Unique opportunity to own a fantastic horse property with 2.38 irrigated acres in the city limits of Coolidge. 2 BD/1 & 3/4 BA w/ extra storage + open floor plan. Kitchen boasts ample cabinets and large breakfast bar w/ room for extra seating. Enjoy family time in the sparkling diving pool with rock slide. Easy access from the house to the horse facilities. 3 covered stalls with auto water, + 2 turnouts to the pastures. Room in the front of the home for additional pastures. Huge laundry room with large pantry leads to the extra large 2 car garage. Plenty of room for trailers or RV parking on various parts of the property. Concrete slab on the west side of the house is ready for your casita or room addition. Central Ave is a privately maintained road. Newer Anderson windows w/20 yr warranty
Location
State AZ
County Pinal
Community S20 T5S R9E
Direction From Clemens and Northern south on Clemens to Central Ave. East to property on the corner of Clemens and Central.
Rooms
Master Bedroom Split
Den/Bedroom Plus 2
Separate Den/Office N
Interior
Interior Features No Interior Steps, Pantry, 3/4 Bath Master Bdrm, Double Vanity, Granite Counters
Heating Electric
Cooling Refrigeration, Ceiling Fan(s)
Fireplaces Number No Fireplace
Fireplaces Type None
Fireplace No
Window Features ENERGY STAR Qualified Windows,Double Pane Windows,Low Emissivity Windows
SPA None
Exterior
Exterior Feature Circular Drive, Covered Patio(s), Private Street(s)
Garage Electric Door Opener, Extnded Lngth Garage, RV Access/Parking
Garage Spaces 2.0
Garage Description 2.0
Fence Chain Link
Pool Diving Pool, Heated, Private
Landscape Description Irrigation Back, Flood Irrigation, Irrigation Front
Utilities Available Other (See Remarks)
Amenities Available None
Waterfront No
View Mountain(s)
Roof Type Built-Up
Private Pool Yes
Building
Lot Description Sprinklers In Rear, Sprinklers In Front, Corner Lot, Desert Back, Desert Front, Irrigation Front, Irrigation Back, Flood Irrigation
Story 1
Builder Name Unknown
Sewer Septic in & Cnctd
Water Pvt Water Company
Architectural Style Ranch
Structure Type Circular Drive,Covered Patio(s),Private Street(s)
Schools
Elementary Schools Constitution Elementary School
Middle Schools Coolidge Jr High School
High Schools Coolidge High School
School District Coolidge Unified District
Others
HOA Fee Include No Fees
Senior Community No
Tax ID 202-28-014-B
Ownership Fee Simple
Acceptable Financing Cash, Conventional, FHA, VA Loan
Horse Property Y
Horse Feature Auto Water, Stall
Listing Terms Cash, Conventional, FHA, VA Loan
Financing Conventional
Read Less
Want to know what your home might be worth? Contact us for a FREE valuation!

Our team is ready to help you sell your home for the highest possible price ASAP

Copyright 2024 Arizona Regional Multiple Listing Service, Inc. All rights reserved.
Bought with HUNT Real Estate ERA

GET MORE INFORMATION





