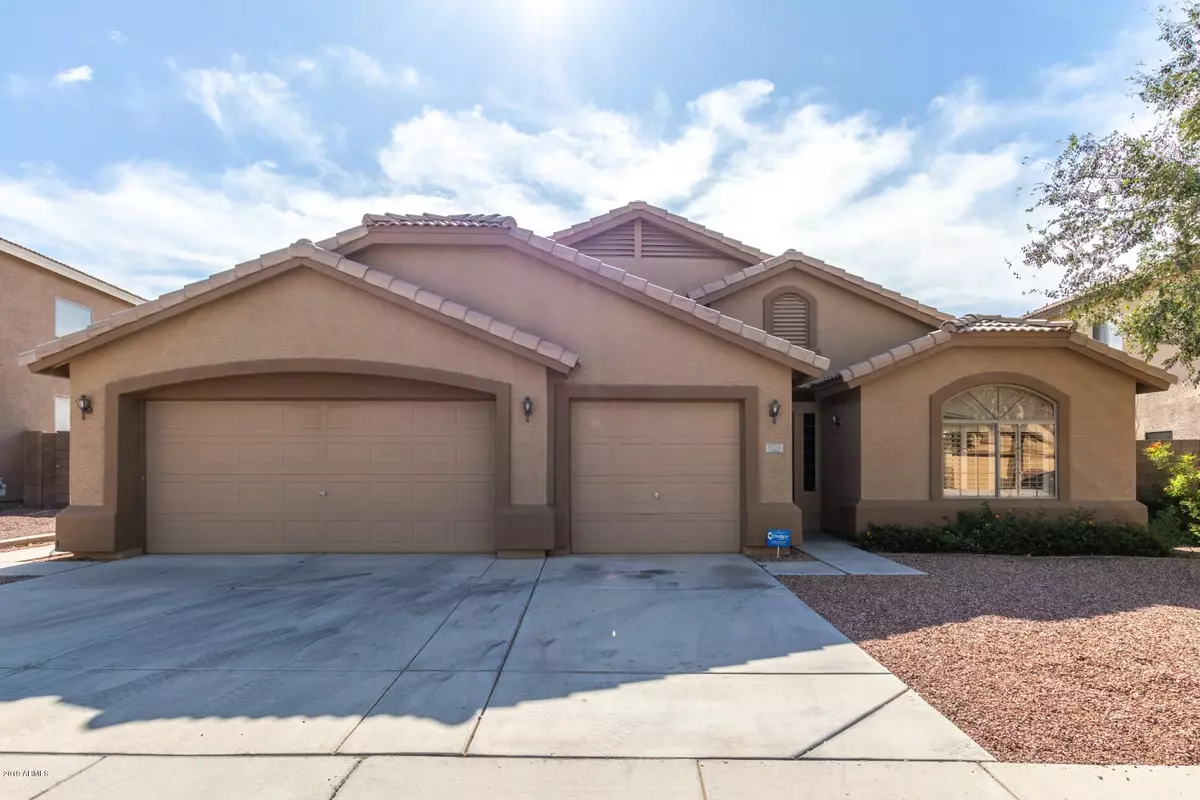$290,000
$308,000
5.8%For more information regarding the value of a property, please contact us for a free consultation.
8029 W GIBSON Lane Phoenix, AZ 85043
4 Beds
2 Baths
2,215 SqFt
Key Details
Sold Price $290,000
Property Type Single Family Home
Sub Type Single Family - Detached
Listing Status Sold
Purchase Type For Sale
Square Footage 2,215 sqft
Price per Sqft $130
Subdivision Sundance Ranch
MLS Listing ID 5999097
Sold Date 12/23/19
Style Ranch
Bedrooms 4
HOA Fees $51/mo
HOA Y/N Yes
Originating Board Arizona Regional Multiple Listing Service (ARMLS)
Year Built 2000
Annual Tax Amount $1,520
Tax Year 2019
Lot Size 8,401 Sqft
Acres 0.19
Property Description
Outstanding Home in the Community of Sundance Ranch. This beautiful single level home has it all! 4 Bedrooms, 2 baths, 3 car garage and a pool on large lot. This is a highly sought after split floor plan model with vaulted ceilings and formal living and family room. Enter the dramatic soaring ceilings, warm & welcoming palette, beautiful custom 20'' natural travertine stone tile floors throughout, plantation shutters, upgraded lighting, & ceiling fans. Spacious open floor plan features center kitchen island, breakfast bar, with designer granite counter tops and backsplash, along with under-mount sink, SS appliances, pantry, & plenty of wood cabinetry. Lots of natural light & patio access from family room.Entertain with ease! Upscale baths w/quartz counters & designer accents. Generous size bedrooms w/engineered wood floors, ample closets, & storage cabinets in laundry room. Relax in the resort style backyard in the sparkling pool w/waterfall and plenty of room to entertain in the Large covered patio area plus extended slap and gazebo area. You will love entertaining with custom Argentinan Brick built-in BBQ grill plus Brick Pizza Oven. This home will not disappoint!
Location
State AZ
County Maricopa
Community Sundance Ranch
Direction I-10E to right onto 83rd Ave. Turn left onto W Durango St then right onto S 81st Ave. Turn left onto W Gibson Lane to address.
Rooms
Other Rooms Family Room
Master Bedroom Split
Den/Bedroom Plus 4
Separate Den/Office N
Interior
Interior Features Eat-in Kitchen, Breakfast Bar, 9+ Flat Ceilings, No Interior Steps, Vaulted Ceiling(s), Kitchen Island, Pantry, Double Vanity, Full Bth Master Bdrm, Separate Shwr & Tub, High Speed Internet, Granite Counters
Heating Electric
Cooling Refrigeration, Ceiling Fan(s)
Flooring Laminate, Tile
Fireplaces Number No Fireplace
Fireplaces Type None
Fireplace No
SPA None
Exterior
Exterior Feature Covered Patio(s), Gazebo/Ramada, Built-in Barbecue
Garage Dir Entry frm Garage, Electric Door Opener
Garage Spaces 3.0
Garage Description 3.0
Fence Block
Pool Play Pool, Private
Community Features Playground
Utilities Available APS
Amenities Available Management
Waterfront No
Roof Type Tile
Private Pool Yes
Building
Lot Description Desert Back, Desert Front, Auto Timer H2O Front, Auto Timer H2O Back
Story 1
Builder Name HACIENDA BUILDERS
Sewer Public Sewer
Water City Water
Architectural Style Ranch
Structure Type Covered Patio(s),Gazebo/Ramada,Built-in Barbecue
New Construction Yes
Schools
Elementary Schools Sun Canyon School
Middle Schools Santa Maria Middle School
High Schools Tolleson Union High School
School District Tolleson Union High School District
Others
HOA Name SUNDANCE RANCH
HOA Fee Include Maintenance Grounds
Senior Community No
Tax ID 104-33-471
Ownership Fee Simple
Acceptable Financing Cash, Conventional, FHA, VA Loan
Horse Property N
Listing Terms Cash, Conventional, FHA, VA Loan
Financing FHA
Read Less
Want to know what your home might be worth? Contact us for a FREE valuation!

Our team is ready to help you sell your home for the highest possible price ASAP

Copyright 2024 Arizona Regional Multiple Listing Service, Inc. All rights reserved.
Bought with Keller Williams Realty Professional Partners

GET MORE INFORMATION





