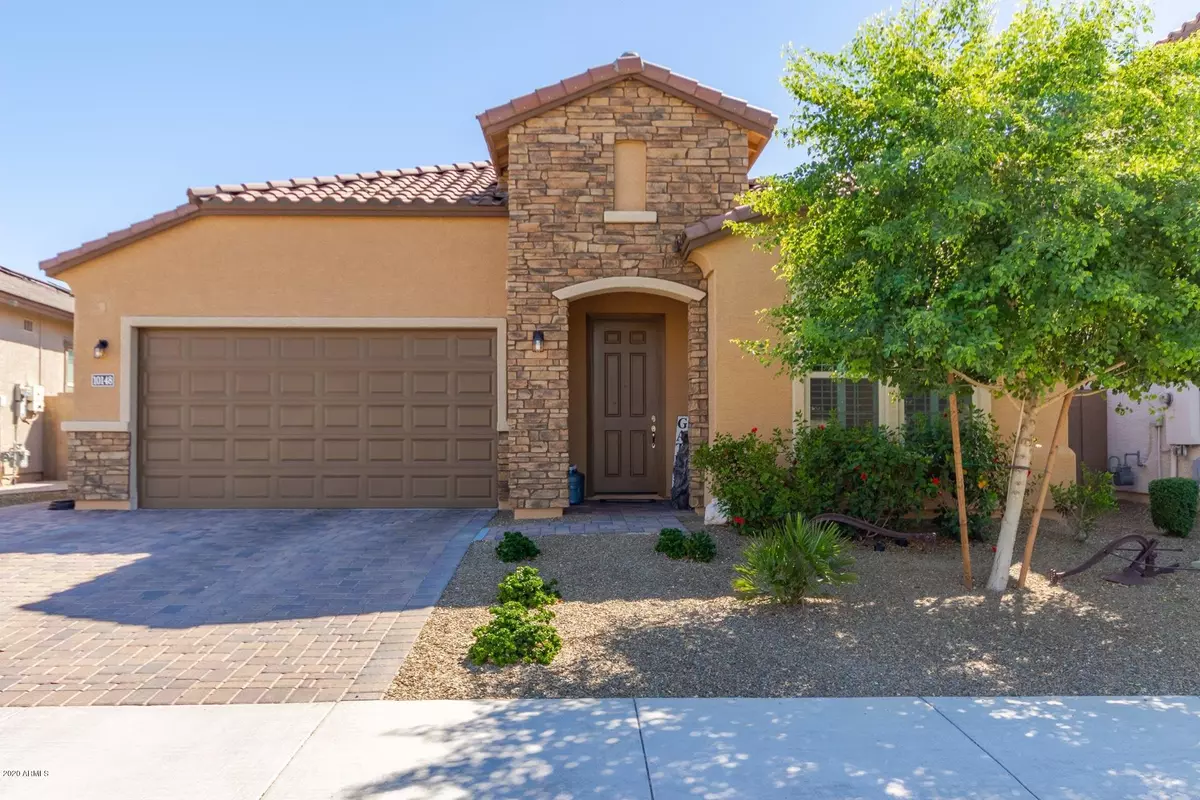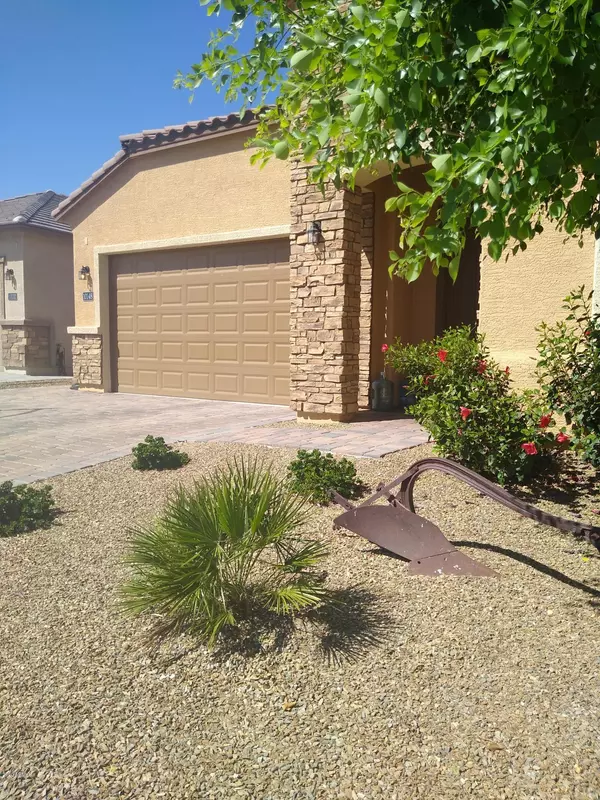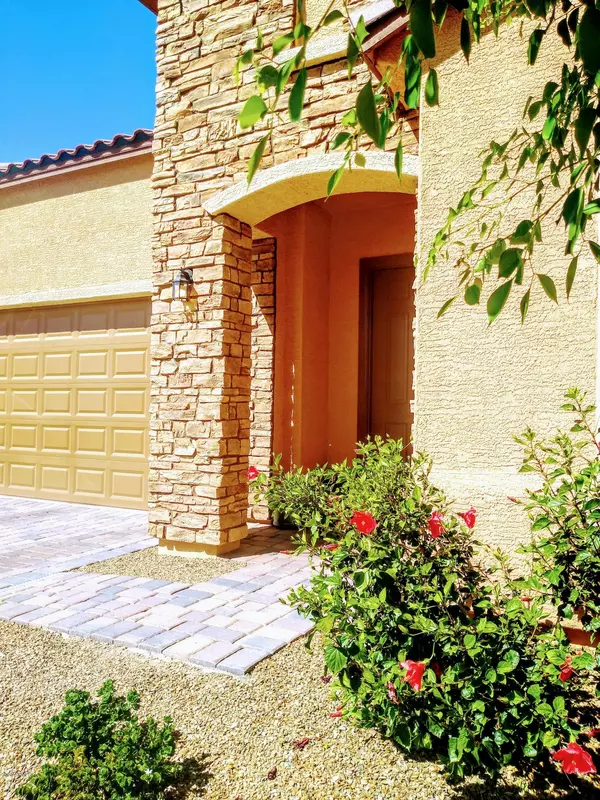$424,000
$429,900
1.4%For more information regarding the value of a property, please contact us for a free consultation.
10148 W ANGELS Lane Peoria, AZ 85383
4 Beds
3 Baths
2,413 SqFt
Key Details
Sold Price $424,000
Property Type Single Family Home
Sub Type Single Family - Detached
Listing Status Sold
Purchase Type For Sale
Square Footage 2,413 sqft
Price per Sqft $175
Subdivision Meadows Parcel 12B
MLS Listing ID 6082514
Sold Date 08/07/20
Style Santa Barbara/Tuscan
Bedrooms 4
HOA Fees $80/mo
HOA Y/N Yes
Originating Board Arizona Regional Multiple Listing Service (ARMLS)
Year Built 2018
Annual Tax Amount $2,316
Tax Year 2019
Lot Size 5,750 Sqft
Acres 0.13
Property Description
Spacious, well kept newer home in sought after N. Peoria neighborhood! Enter the home in dramatic hallway, and find 10' ceilings, 8' doorways with beautiful tile floors throughout. Four bedrooms -all with walk in closets. Generous master with huge closet., separate tub/shower in bath. Great room and den are off of beautiful gourmet kitchen, which boasts lots of cabinets and granite countertop space. Deep drawers for large bowls and cookware. Gas cook top/ double ovens, large pantry. Plantation shutters and ceiling fans throughout. Three car tandem garage with plenty of space and built in overhead storage racks. Gas heat and water heater. Indoor power switch to outside string lights and power to gazebo. Cat 5 wiring, and surround sound in living room and back patio. Near park and pool
Location
State AZ
County Maricopa
Community Meadows Parcel 12B
Direction North on Lake Pleasant Parkway to Speckled Gecko. East on Speckled Gecko to 101st Ave. North to Angels Ln. West to property.
Rooms
Other Rooms Great Room
Master Bedroom Split
Den/Bedroom Plus 5
Separate Den/Office Y
Interior
Interior Features 9+ Flat Ceilings, No Interior Steps, Kitchen Island, Double Vanity, Full Bth Master Bdrm, Separate Shwr & Tub, Granite Counters
Heating Natural Gas, ENERGY STAR Qualified Equipment
Cooling Refrigeration, Ceiling Fan(s)
Flooring Tile
Fireplaces Number No Fireplace
Fireplaces Type None
Fireplace No
Window Features Double Pane Windows,Low Emissivity Windows
SPA None
Exterior
Exterior Feature Gazebo/Ramada
Garage Electric Door Opener, Tandem
Garage Spaces 3.0
Garage Description 3.0
Fence Block
Pool None
Community Features Community Pool, Playground
Utilities Available APS, SW Gas
Amenities Available Other
Waterfront No
Roof Type Tile
Private Pool No
Building
Lot Description Sprinklers In Rear, Gravel/Stone Front, Grass Back
Story 1
Builder Name Woodside Homes
Sewer Public Sewer
Water City Water
Architectural Style Santa Barbara/Tuscan
Structure Type Gazebo/Ramada
New Construction No
Schools
Elementary Schools Sunset Heights Elementary School
Middle Schools Sunset Heights Elementary School
High Schools Liberty High School
School District Peoria Unified School District
Others
HOA Name Meadows Community MG
HOA Fee Include Other (See Remarks)
Senior Community No
Tax ID 200-13-718
Ownership Fee Simple
Acceptable Financing Cash, Conventional, FHA, VA Loan
Horse Property N
Listing Terms Cash, Conventional, FHA, VA Loan
Financing Conventional
Read Less
Want to know what your home might be worth? Contact us for a FREE valuation!

Our team is ready to help you sell your home for the highest possible price ASAP

Copyright 2024 Arizona Regional Multiple Listing Service, Inc. All rights reserved.
Bought with Aartie Aiyer Realty LLC

GET MORE INFORMATION





