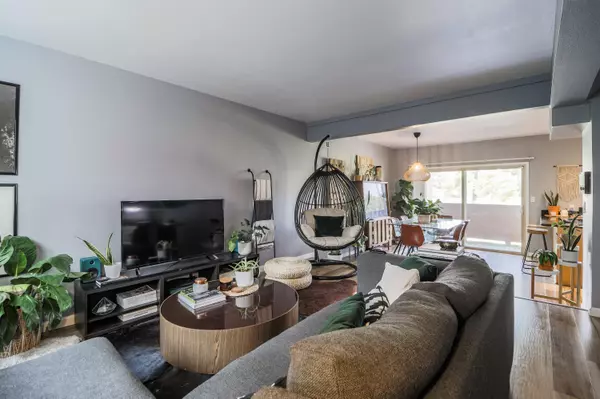$279,900
$279,900
For more information regarding the value of a property, please contact us for a free consultation.
2524 S EL PARADISO Drive #32 Mesa, AZ 85202
3 Beds
2.5 Baths
1,963 SqFt
Key Details
Sold Price $279,900
Property Type Townhouse
Sub Type Townhouse
Listing Status Sold
Purchase Type For Sale
Square Footage 1,963 sqft
Price per Sqft $142
Subdivision Lake Park Development Unit 1 2Nd Amd
MLS Listing ID 6123545
Sold Date 10/15/20
Style Spanish
Bedrooms 3
HOA Fees $367/mo
HOA Y/N Yes
Originating Board Arizona Regional Multiple Listing Service (ARMLS)
Year Built 1980
Annual Tax Amount $1,052
Tax Year 2019
Lot Size 894 Sqft
Acres 0.02
Property Description
Nestled in the heart of Dobson Ranch you will find the privately gated community of Lake Park surrounded by the renowned Dobson Ranch Golf Club, this sprawling tri-level home with finished walk-out basement is a true showstopper. This home showcases the ultimate ''Pride in Ownership'' in every room featuring updated flooring, kitchen cabinets, granite countertops, updated bathrooms, newer AC unit, water softener, HUGE laundry room, large walk-in master closet and so much more! Both patios face east and display fantastic Golf Course Views on every level. Here you will find all the ingredients for rest and relaxation the community has to offer including a pool, club house as well as stocked fishing through-out the community. The HOA also includes Water, Trash and Sewer expenses.
Location
State AZ
County Maricopa
Community Lake Park Development Unit 1 2Nd Amd
Direction North on Dobson, East on Keating, North on El Paradiso through gate. First right after gate, unit in back across from the pool.
Rooms
Other Rooms Family Room
Basement Finished, Walk-Out Access
Master Bedroom Upstairs
Den/Bedroom Plus 3
Separate Den/Office N
Interior
Interior Features Upstairs, Eat-in Kitchen, Breakfast Bar, Intercom, Kitchen Island, Full Bth Master Bdrm, High Speed Internet, Granite Counters
Heating Electric
Cooling Refrigeration, Programmable Thmstat, Ceiling Fan(s)
Flooring Carpet, Laminate, Tile
Fireplaces Number No Fireplace
Fireplaces Type None
Fireplace No
Window Features Double Pane Windows
SPA None
Exterior
Exterior Feature Covered Patio(s), Patio, Private Street(s), Private Yard
Garage Electric Door Opener
Garage Spaces 1.0
Garage Description 1.0
Fence Wrought Iron
Pool None
Community Features Gated Community, Community Pool, Biking/Walking Path, Clubhouse
Utilities Available SRP
Amenities Available FHA Approved Prjct, Management, Rental OK (See Rmks), VA Approved Prjct
View Mountain(s)
Roof Type Foam
Private Pool No
Building
Lot Description Desert Back, Desert Front, On Golf Course, Auto Timer H2O Front
Story 3
Builder Name unknown
Sewer Public Sewer
Water City Water
Architectural Style Spanish
Structure Type Covered Patio(s),Patio,Private Street(s),Private Yard
New Construction No
Schools
Elementary Schools Alma Elementary School
Middle Schools Rhodes Junior High School
High Schools Dobson High School
School District Mesa Unified District
Others
HOA Name Lake Park Village
HOA Fee Include Roof Repair,Insurance,Sewer,Pest Control,Maintenance Grounds,Street Maint,Trash,Water,Roof Replacement
Senior Community No
Tax ID 302-76-110
Ownership Fee Simple
Acceptable Financing Cash, Conventional, FHA, VA Loan
Horse Property N
Listing Terms Cash, Conventional, FHA, VA Loan
Financing Conventional
Read Less
Want to know what your home might be worth? Contact us for a FREE valuation!

Our team is ready to help you sell your home for the highest possible price ASAP

Copyright 2024 Arizona Regional Multiple Listing Service, Inc. All rights reserved.
Bought with DPR Realty LLC

GET MORE INFORMATION





