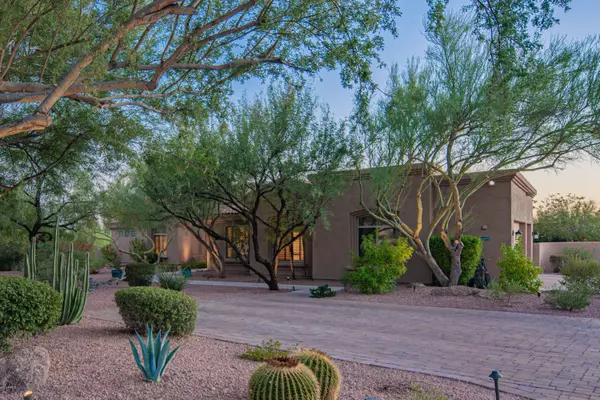$1,275,000
$1,275,000
For more information regarding the value of a property, please contact us for a free consultation.
26002 N PALOMINO Trail Scottsdale, AZ 85255
5 Beds
4.5 Baths
4,278 SqFt
Key Details
Sold Price $1,275,000
Property Type Single Family Home
Sub Type Single Family - Detached
Listing Status Sold
Purchase Type For Sale
Square Footage 4,278 sqft
Price per Sqft $298
Subdivision Happy Valley Ranch Unit 2 Lot 1-72
MLS Listing ID 6113200
Sold Date 09/23/20
Bedrooms 5
HOA Fees $23
HOA Y/N Yes
Originating Board Arizona Regional Multiple Listing Service (ARMLS)
Year Built 1996
Annual Tax Amount $7,446
Tax Year 2019
Lot Size 1.240 Acres
Acres 1.24
Property Description
Have this amazing sunset every night on this 1.25 acre ace lot in one of the most beautiful neighborhoods in North Scottsdale! These oversized lots provide so much privacy and quiet and offer a lifestyle to be rivaled by most. This home has been remodeled in the last 2 years. Smokewood oak flooring throughout, shiplap accent walls, designer fixtures, ceiling fans, and two tone paint, a fantastic open kitchen concept, and an oversized master bathroom with walk in rain shower and soaker tub and TWO HUGE walk in closets are the highlights of this 4000+ sqft home. 5 bedrooms and 4.5 baths, offer plenty of room for the whole family, or for plenty of guests. The separate guest casita with private entry offers en-suite and kitchenette amenities and privacy. The second oversized guest bedroom has own en-suite as well. Enjoy the outdoors on this extended back patio overlooking the resort-like pool and grassy backyard. Want quiet? You've got it. Minutes away from the award winning Pinnacle High School, quick access to the 101 freeway, world class golfing, and 5 star shopping and dining at Kierland Commons and The Scottsdale Quarter, this home really offers the best of all worlds.
Location
State AZ
County Maricopa
Community Happy Valley Ranch Unit 2 Lot 1-72
Direction Head north on Pima, west onto Yearling, turn right going north on Palomino Trail. Third lot on the left.
Rooms
Other Rooms Great Room, Family Room
Master Bedroom Split
Den/Bedroom Plus 6
Separate Den/Office Y
Interior
Interior Features Master Downstairs, Mstr Bdrm Sitting Rm, Walk-In Closet(s), Eat-in Kitchen, Breakfast Bar, 9+ Flat Ceilings, Drink Wtr Filter Sys, Fire Sprinklers, No Interior Steps, Roller Shields, Soft Water Loop, Kitchen Island, Double Vanity, Full Bth Master Bdrm, Separate Shwr & Tub, High Speed Internet
Heating Electric
Cooling Refrigeration, Ceiling Fan(s)
Flooring Carpet, Stone, Wood
Fireplaces Type 2 Fireplace, Exterior Fireplace, Fire Pit, Family Room, Living Room, Gas
Fireplace Yes
Window Features Mechanical Sun Shds, Double Pane Windows, Tinted Windows
SPA Heated, Private
Laundry Engy Star (See Rmks), Dryer Included, Inside, Washer Included
Exterior
Exterior Feature Covered Patio(s), Playground, Patio, Private Yard, Built-in Barbecue
Garage Attch'd Gar Cabinets, Dir Entry frm Garage, Electric Door Opener, RV Gate, Side Vehicle Entry
Garage Spaces 3.0
Garage Description 3.0
Fence Block
Pool Diving Pool, Heated, Private
Utilities Available APS, SW Gas
Amenities Available Management
Waterfront No
View Mountain(s)
Roof Type Tile
Building
Lot Description Sprinklers In Rear, Sprinklers In Front, Desert Back, Desert Front, Grass Back, Auto Timer H2O Front, Auto Timer H2O Back
Story 1
Builder Name Monterey Homes
Sewer Public Sewer
Water City Water
Structure Type Covered Patio(s), Playground, Patio, Private Yard, Built-in Barbecue
New Construction Yes
Schools
Elementary Schools Pinnacle Peak Preparatory
Middle Schools Mountain Trail Middle School
High Schools Pinnacle High School
School District Paradise Valley Unified District
Others
HOA Name Cornerstone Prop
HOA Fee Include Common Area Maint
Senior Community No
Tax ID 212-08-196
Ownership Fee Simple
Acceptable Financing Cash, Conventional
Horse Property N
Listing Terms Cash, Conventional
Financing Cash
Read Less
Want to know what your home might be worth? Contact us for a FREE valuation!

Our team is ready to help you sell your home for the highest possible price ASAP

Copyright 2024 Arizona Regional Multiple Listing Service, Inc. All rights reserved.
Bought with Platinum Living Realty

GET MORE INFORMATION





