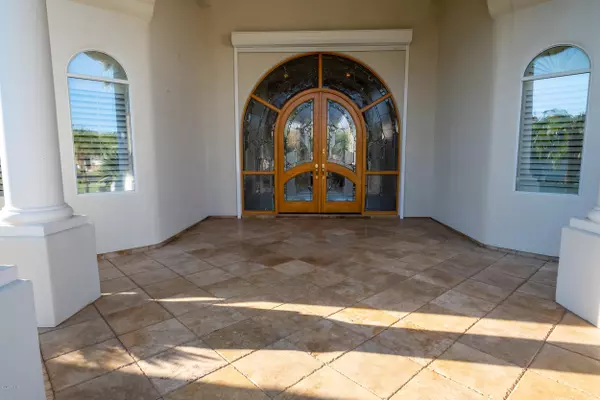$874,715
$899,900
2.8%For more information regarding the value of a property, please contact us for a free consultation.
4122 E MCLELLAN Road #9 Mesa, AZ 85205
4 Beds
3.5 Baths
4,908 SqFt
Key Details
Sold Price $874,715
Property Type Single Family Home
Sub Type Single Family - Detached
Listing Status Sold
Purchase Type For Sale
Square Footage 4,908 sqft
Price per Sqft $178
Subdivision Highgrove Estates
MLS Listing ID 6111063
Sold Date 10/16/20
Style Spanish
Bedrooms 4
HOA Fees $100
HOA Y/N Yes
Originating Board Arizona Regional Multiple Listing Service (ARMLS)
Year Built 1999
Annual Tax Amount $7,417
Tax Year 2019
Lot Size 0.814 Acres
Acres 0.81
Property Description
***LOCATION, LOCATION, LOCATION,*** Impeccably maintained home in one of Mesa's most highly sought after private gated communities, this Custom Estate has all the bells and whistles and is in perfect condition. Featuring 4 Bedrooms with huge walk-in closets, Den/Office, or multi-purpose room, Formal Living Room, Dining Room, Gourmet Kitchen with Gas Cooking, Granite, a wonderful Juice/Wet Bar. The secondary bedrooms can be separated from the rest of the home with their own sitting area and is perfect for a multi-generational area. Resort style yard with mature trees, beautifully designed landscaping and built-in BBQ in Gazebo, professional misting system, pebble tec pool with waterfall, RV gate with extra-large concrete RV parking slab. The private gated community of Highgrove Estates features close to one acre estates with beautiful common area tennis court, ramada and children's playground. This has been hardly used as a second home for it's owner since 2004 and is set up perfectly for a 2nd home with secure roller shades and a caretaker.
Location
State AZ
County Maricopa
Community Highgrove Estates
Direction East on Brown Rd from Val Vista Left (N) on Norwalk to McLellan Rd continue straight to Highgrove Estates Gate Through gate to lot 9 at second cul-de-sac
Rooms
Other Rooms Family Room, BonusGame Room
Master Bedroom Split
Den/Bedroom Plus 6
Separate Den/Office Y
Interior
Interior Features Mstr Bdrm Sitting Rm, Walk-In Closet(s), Eat-in Kitchen, Breakfast Bar, 9+ Flat Ceilings, Central Vacuum, Drink Wtr Filter Sys, No Interior Steps, Roller Shields, Wet Bar, Kitchen Island, Double Vanity, Full Bth Master Bdrm, Separate Shwr & Tub, Granite Counters
Heating Natural Gas
Cooling Refrigeration, Ceiling Fan(s)
Flooring Carpet, Tile
Fireplaces Type 2 Fireplace, Fire Pit, Gas
Fireplace Yes
Window Features Mechanical Sun Shds, Double Pane Windows
SPA Heated, Private
Laundry Dryer Included, Washer Included, Gas Dryer Hookup
Exterior
Exterior Feature Circular Drive, Covered Patio(s), Gazebo/Ramada, Misting System, Patio, Private Street(s), Storage, Built-in Barbecue
Garage Dir Entry frm Garage, Electric Door Opener, Extnded Lngth Garage, Over Height Garage, RV Gate, Side Vehicle Entry, RV Access/Parking
Garage Spaces 4.0
Garage Description 4.0
Fence Block
Pool Variable Speed Pump, Private
Landscape Description Irrigation Back, Flood Irrigation, Irrigation Front
Community Features Tennis Court(s)
Utilities Available SRP, City Gas
Amenities Available Rental OK (See Rmks), Self Managed
Waterfront No
View Mountain(s)
Roof Type Tile
Building
Lot Description Sprinklers In Rear, Sprinklers In Front, Grass Front, Grass Back, Auto Timer H2O Front, Auto Timer H2O Back, Irrigation Front, Irrigation Back, Flood Irrigation
Story 1
Builder Name Custom
Sewer Public Sewer
Water City Water
Architectural Style Spanish
Structure Type Circular Drive, Covered Patio(s), Gazebo/Ramada, Misting System, Patio, Private Street(s), Storage, Built-in Barbecue
New Construction Yes
Schools
Elementary Schools Bush Elementary
Middle Schools Stapley Junior High School
High Schools Mountain View High School
School District Mesa Unified District
Others
HOA Name Highgrove HOA
HOA Fee Include Common Area Maint, Blanket Ins Policy
Senior Community No
Tax ID 141-29-065
Ownership Fee Simple
Acceptable Financing Cash, Conventional
Horse Property N
Listing Terms Cash, Conventional
Financing VA
Read Less
Want to know what your home might be worth? Contact us for a FREE valuation!

Our team is ready to help you sell your home for the highest possible price ASAP

Copyright 2024 Arizona Regional Multiple Listing Service, Inc. All rights reserved.
Bought with Keller Williams Integrity First

GET MORE INFORMATION





