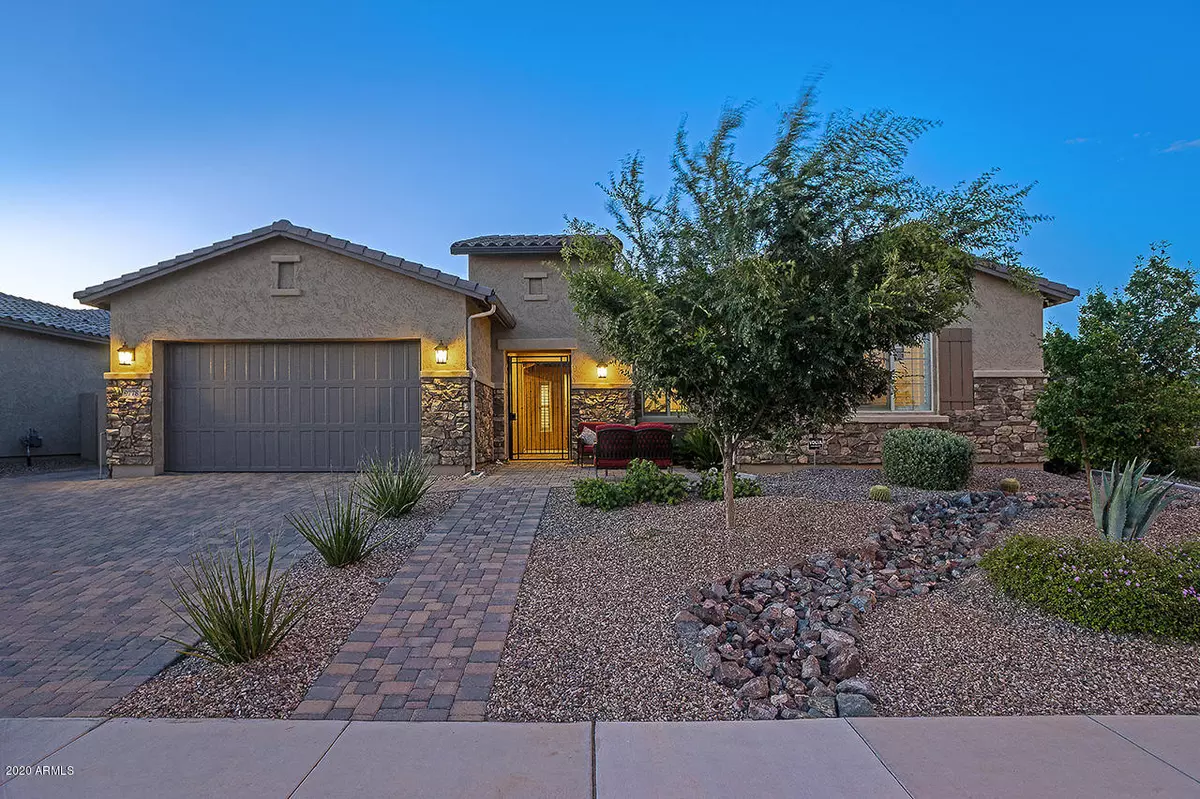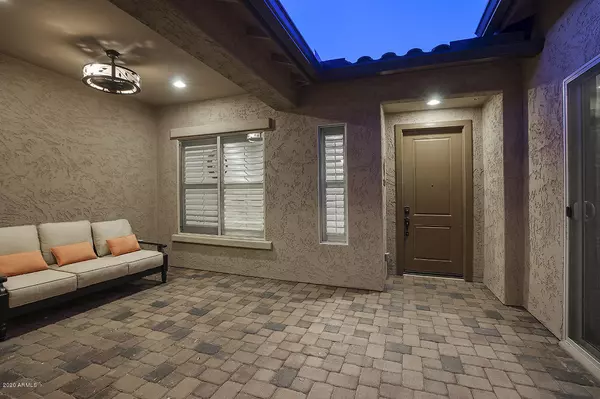$599,850
$599,850
For more information regarding the value of a property, please contact us for a free consultation.
9778 W ROWEL Road Peoria, AZ 85383
4 Beds
2.5 Baths
2,856 SqFt
Key Details
Sold Price $599,850
Property Type Single Family Home
Sub Type Single Family - Detached
Listing Status Sold
Purchase Type For Sale
Square Footage 2,856 sqft
Price per Sqft $210
Subdivision Stonebridge Ranch
MLS Listing ID 6078018
Sold Date 09/14/20
Style Ranch
Bedrooms 4
HOA Fees $135/mo
HOA Y/N Yes
Originating Board Arizona Regional Multiple Listing Service (ARMLS)
Year Built 2017
Annual Tax Amount $2,308
Tax Year 2019
Lot Size 8,848 Sqft
Acres 0.2
Property Description
A select opportunity to own a BEAUTIFUL single level home in the highly sought out gated community Stonebridge Ranch. As soon as you pull up you with notice the incredible paved driveway and 7 ft side gate. The extended tandeem garage has lots of space for parking and storage. As soon as you walk through the courtyard into the home you are greeted by an open floor plan that includes 4 bedroom, 2.5 baths, den, and bonus teen room. The spacious gourmet kitchen is equipped with granite counter tops, stainless steel appliances, large extended center island, and incredible backsplash. The master suite includes a rainfall walk in shower, dual sinks, and an amazing walk in closet. The stunning backyard has a covered patio, gas stub for a BBQ, gutters, and a beautiful heated pool and spa. WOW...did we mention plantation shutters and recess lighting throughout! The home has an owned security system and a fixed solar payment of $218 a month with an average electricity bill of $53.16. This gem truly has too much to list !Call for your private showing!
Location
State AZ
County Maricopa
Community Stonebridge Ranch
Direction From Lake Pleasant Parkway head West on Jomax Rd. Head south on 97th Lane. Go through the gate. Make a right on W Rowel Rd. Home is immediatley on the right.
Rooms
Other Rooms Great Room, BonusGame Room
Master Bedroom Split
Den/Bedroom Plus 6
Separate Den/Office Y
Interior
Interior Features Eat-in Kitchen, Breakfast Bar, 9+ Flat Ceilings, Drink Wtr Filter Sys, Fire Sprinklers, No Interior Steps, Soft Water Loop, Kitchen Island, Pantry, 3/4 Bath Master Bdrm, Double Vanity, High Speed Internet, Smart Home, Granite Counters
Heating Natural Gas, ENERGY STAR Qualified Equipment
Cooling Refrigeration, Programmable Thmstat, Ceiling Fan(s), ENERGY STAR Qualified Equipment
Flooring Carpet, Tile
Fireplaces Number No Fireplace
Fireplaces Type None
Fireplace No
Window Features ENERGY STAR Qualified Windows,Double Pane Windows,Low Emissivity Windows
SPA Heated,Private
Laundry WshrDry HookUp Only
Exterior
Exterior Feature Covered Patio(s), Patio, Private Street(s), Private Yard
Garage Dir Entry frm Garage, Electric Door Opener, Extnded Lngth Garage, RV Gate, Tandem
Garage Spaces 3.0
Garage Description 3.0
Fence Block
Pool Variable Speed Pump, Heated, Private
Community Features Gated Community, Playground, Biking/Walking Path
Utilities Available APS, SW Gas
Amenities Available Management
Waterfront No
View Mountain(s)
Roof Type Tile
Private Pool Yes
Building
Lot Description Sprinklers In Rear, Sprinklers In Front, Corner Lot, Desert Back, Desert Front, Gravel/Stone Front, Gravel/Stone Back, Auto Timer H2O Front, Auto Timer H2O Back
Story 1
Builder Name AV Homes
Sewer Public Sewer
Water City Water
Architectural Style Ranch
Structure Type Covered Patio(s),Patio,Private Street(s),Private Yard
New Construction Yes
Schools
Elementary Schools Zuni Hills Elementary School
Middle Schools Zuni Hills Elementary School
High Schools Liberty High School
School District Peoria Unified School District
Others
HOA Name Stonebridge Ranch
HOA Fee Include Maintenance Grounds,Street Maint
Senior Community No
Tax ID 201-08-253
Ownership Fee Simple
Acceptable Financing Cash, Conventional, 1031 Exchange, FHA, VA Loan
Horse Property N
Listing Terms Cash, Conventional, 1031 Exchange, FHA, VA Loan
Financing Conventional
Read Less
Want to know what your home might be worth? Contact us for a FREE valuation!

Our team is ready to help you sell your home for the highest possible price ASAP

Copyright 2024 Arizona Regional Multiple Listing Service, Inc. All rights reserved.
Bought with Arizona Best Real Estate

GET MORE INFORMATION





