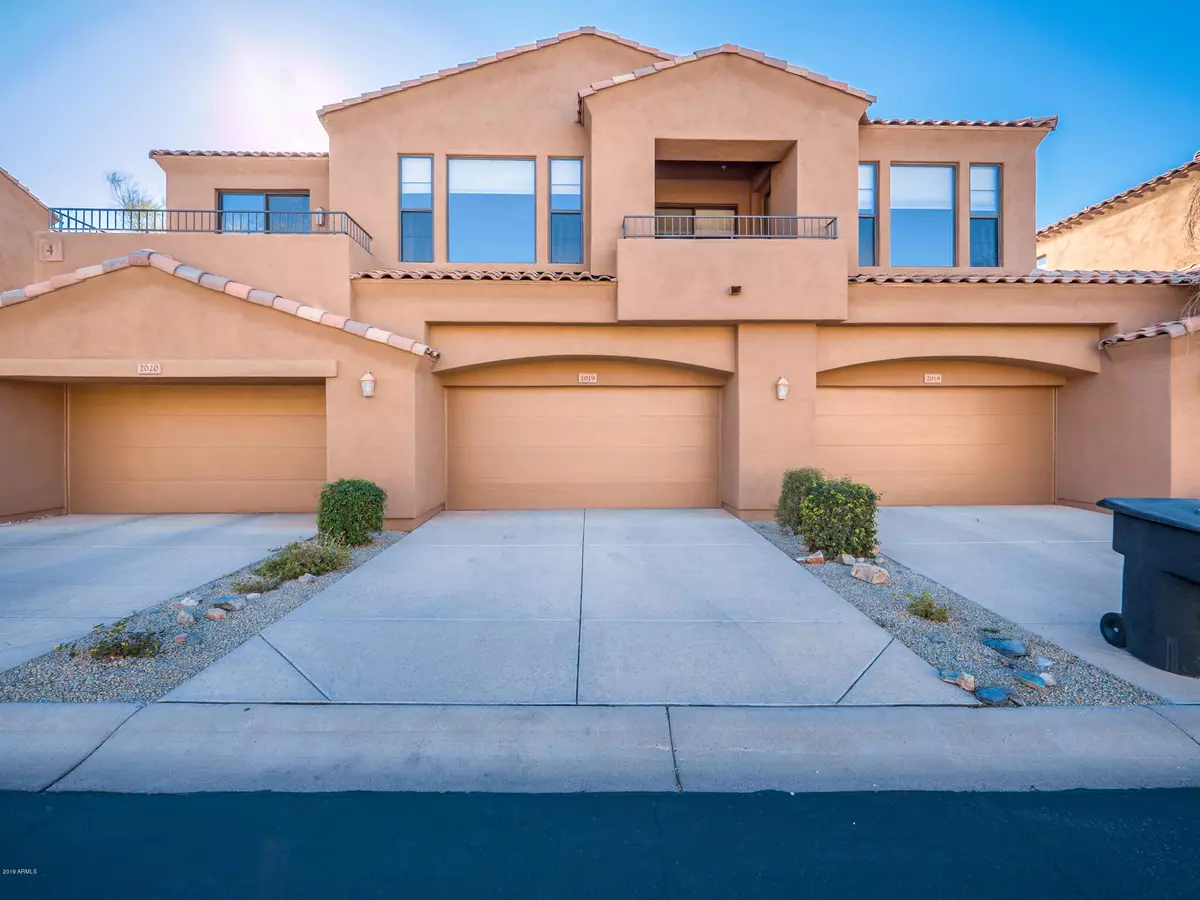$325,000
$325,000
For more information regarding the value of a property, please contact us for a free consultation.
16600 N THOMPSON PEAK Parkway #2020 Scottsdale, AZ 85260
2 Beds
1,318 SqFt
Key Details
Sold Price $325,000
Property Type Townhouse
Sub Type Townhouse
Listing Status Sold
Purchase Type For Sale
Square Footage 1,318 sqft
Price per Sqft $246
Subdivision Cachet At Mcdowell Mtn Ranch Ph 2 Condo
MLS Listing ID 6047899
Sold Date 03/12/20
Bedrooms 2
HOA Fees $330/mo
HOA Y/N Yes
Originating Board Arizona Regional Multiple Listing Service (ARMLS)
Year Built 2002
Annual Tax Amount $1,849
Tax Year 2019
Lot Size 123 Sqft
Property Description
Immaculate, well-kept end-unit town home located in the highly desirable McDowell Mountain Ranch within the gated community of Cachet homes. This unit is one of the few that has the 2 car garage which is a major bonus! Former model with upgraded fixtures and cabinets, built in surround sound speakers and added recessed lighting. Master bedroom split, large open living/dining area and wonderful kitchen with bar. Step out to your balconies and enjoy the stunning views of the McDowell Mountains. Premier Scottsdale location that is minutes from the 101 freeway, Kierland and Scottsdale Quarter shopping and dining, walking distance to hiking and around the corner is grocery, restaurants and shopping. Beautiful community with pool,spa and clubhouse to enjoy. Welcome Home!
Location
State AZ
County Maricopa
Community Cachet At Mcdowell Mtn Ranch Ph 2 Condo
Direction Bell to Thompson Peak Pky. Go South (R) on Thompson Pk to very first right, IT'S RIGHT AFTER THE CHASE BANK. Once thru gate go left and curve to unit 2020 on left side.
Rooms
Master Bedroom Split
Den/Bedroom Plus 2
Separate Den/Office N
Interior
Heating Electric
Cooling Refrigeration
Flooring Carpet, Tile
Fireplaces Type 1 Fireplace, Fireplace Living Rm
Fireplace Yes
SPA None
Laundry Inside
Exterior
Exterior Feature Balcony
Garage Electric Door Opener
Garage Spaces 2.0
Garage Description 2.0
Fence None
Pool No Pool2
Community Features BikingWalking Path, ClubhouseRec Room, Pool, Pool Htd, Spa, Spa Htd, Gated Community2, Near Bus Stop
Utilities Available APS
View Mountain View(s)2
Roof Type Tile
Building
Story 2
Builder Name Cachet
Sewer Sewer - Public
Water City Water
Structure Type Balcony
New Construction No
Schools
Elementary Schools Copper Ridge Elementary School
Middle Schools Desert Canyon Elementary
High Schools Saguaro Elementary School
School District Scottsdale Unified District
Others
HOA Name AAM
HOA Fee Include Maintenance Exterior, Insurance, Trash, Front Yard Maint, Street Maint
Senior Community No
Tax ID 217-73-063
Ownership Condominium
Acceptable Financing Conventional, Cash
Horse Property N
Listing Terms Conventional, Cash
Financing Conventional
Read Less
Want to know what your home might be worth? Contact us for a FREE valuation!

Our team is ready to help you sell your home for the highest possible price ASAP

Copyright 2024 Arizona Regional Multiple Listing Service, Inc. All rights reserved.
Bought with HomeSmart

GET MORE INFORMATION





