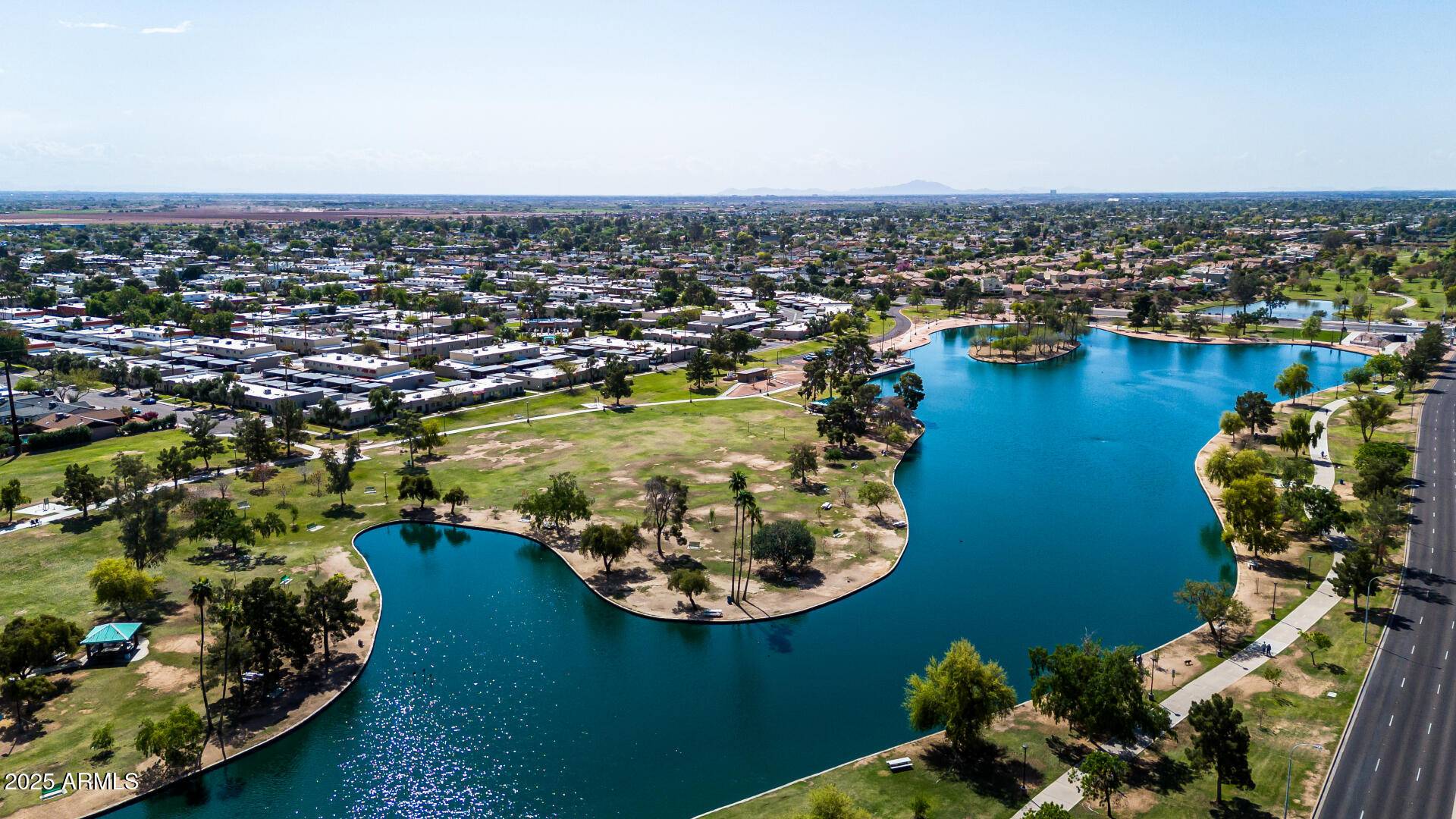8113 E VISTA Drive Scottsdale, AZ 85250
2 Beds
2 Baths
1,216 SqFt
OPEN HOUSE
Sat Apr 05, 11:00am - 2:00pm
UPDATED:
Key Details
Property Type Townhouse
Sub Type Townhouse
Listing Status Active
Purchase Type For Sale
Square Footage 1,216 sqft
Price per Sqft $426
Subdivision Chateau De Vie 7
MLS Listing ID 6846643
Style Ranch
Bedrooms 2
HOA Fees $276/mo
HOA Y/N Yes
Originating Board Arizona Regional Multiple Listing Service (ARMLS)
Year Built 1973
Annual Tax Amount $1,172
Tax Year 2024
Lot Size 2,622 Sqft
Acres 0.06
Property Sub-Type Townhouse
Property Description
The open floor plan is filled w/natural light + showcases new trim package, interior doors, black matte hardware, wood-look + tile flooring, recessed lighting + ceiling fans. The immaculate kitchen offers quartz counters, white cabinetry, subway tile backsplash, stainless steel appliances, sleek black matte hardware for a modern touch.
Upgraded bathrooms feature custom vanities,tiled walk-in showers, Modern mirrors w/medicine cabinets + Moen fixtures.
Newer A/C Water Heater, W/D in large laundry w/ additional cabinetry. Enjoy private back patio, 2 carport spaces, storage shed. HOA maintains front yar
Location
State AZ
County Maricopa
Community Chateau De Vie 7
Direction Head S on Hayden Rd. Turn left onto E Chaparral Rd. Turn left onto N 82nd St. Turn right onto N 81st Way. Turn left onto E Vista Dr. Home will be on left.
Rooms
Master Bedroom Downstairs
Den/Bedroom Plus 2
Separate Den/Office N
Interior
Interior Features Master Downstairs, Eat-in Kitchen, Breakfast Bar, No Interior Steps, Kitchen Island, 3/4 Bath Master Bdrm, High Speed Internet
Heating Electric
Cooling Central Air, Ceiling Fan(s)
Flooring Laminate, Tile
Fireplaces Type None
Fireplace No
Window Features Dual Pane
SPA None
Exterior
Exterior Feature Storage
Parking Features Assigned
Carport Spaces 2
Fence Block
Pool None
Community Features Lake, Community Pool, Playground, Biking/Walking Path, Clubhouse
Amenities Available Management, Rental OK (See Rmks)
Roof Type Built-Up
Porch Patio
Private Pool No
Building
Lot Description Grass Front
Story 1
Builder Name Hallcraft Homes
Sewer Public Sewer
Water City Water
Architectural Style Ranch
Structure Type Storage
New Construction No
Schools
Elementary Schools Pueblo Elementary School
Middle Schools Mohave Middle School
High Schools Saguaro High School
School District Scottsdale Unified District
Others
HOA Name Chateau De Vie
HOA Fee Include Sewer,Maintenance Grounds,Street Maint,Front Yard Maint,Trash,Water
Senior Community No
Tax ID 173-26-340
Ownership Fee Simple
Acceptable Financing Cash, Conventional
Horse Property N
Listing Terms Cash, Conventional

Copyright 2025 Arizona Regional Multiple Listing Service, Inc. All rights reserved.
GET MORE INFORMATION





