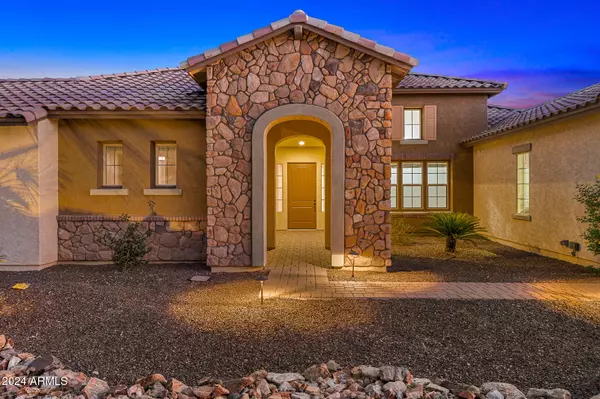
7205 W FALLEN LEAF Lane Peoria, AZ 85383
5 Beds
4.5 Baths
3,808 SqFt
UPDATED:
10/22/2024 12:27 AM
Key Details
Property Type Single Family Home
Sub Type Single Family - Detached
Listing Status Active
Purchase Type For Sale
Square Footage 3,808 sqft
Price per Sqft $414
Subdivision Estates At Happy Valley
MLS Listing ID 6774023
Style Ranch
Bedrooms 5
HOA Fees $316/mo
HOA Y/N Yes
Originating Board Arizona Regional Multiple Listing Service (ARMLS)
Year Built 2014
Annual Tax Amount $6,004
Tax Year 2024
Lot Size 1.033 Acres
Acres 1.03
Property Description
Welcome to elegance and tranquility with this 3,803-sq ft home nestled in an exclusive gated community. Set on a generous acre, this property boasts 5 spacious bedrooms and 4.5 baths, offering ample space for family living and entertaining guests. Gourmet Kitchen with granite countertops and oversized Granite island that can seat up to six, 5 burner gas stove, dble wall ovens, built in microwave, dishwasher, x-large walk-in pantry ensures storage for all your needs and a 4-car garage for your vehicles and toys. *HOA does allow for ALL your toys; RV's, boats and the Lot still allows room to build an RV garage and/or Casita .
A custom-designed 3-hole mini golf course, perfect for practicing your swing or hosting friendly competitions with family and friends.
Feel yourself basking in the sun by your very own 850-sq ft heated swimming pool, where cascading waterfalls, arching jets, surrounding mature Palm trees and 4 towering pillars supporting gas fire pots create a breathtaking backdrop for relaxation. The splash deck invites you to host summer gatherings and enjoy endless fun in the sun.
The U-shaped travertine island, equipped with a gas line for BBQ, is perfect for outdoor entertaining. With its own electric breaker for lights and outlets, you'll have everything you need for unforgettable gatherings under the stars.
Located in North Peoria with easy and equal distance to I-17, Loop 101 and the Loop 303 Don't miss the opportunity to own this piece of paradise.
Location
State AZ
County Maricopa
Community Estates At Happy Valley
Direction From Happy Valley RD turn South on 72nd Ave. First right turn into Estates at Happy Valley. Go through the gate and make an immediate left into the driveway.
Rooms
Other Rooms Great Room, Family Room, BonusGame Room
Master Bedroom Split
Den/Bedroom Plus 7
Separate Den/Office Y
Interior
Interior Features Eat-in Kitchen, Breakfast Bar, 9+ Flat Ceilings, No Interior Steps, Kitchen Island, Double Vanity, Separate Shwr & Tub, Granite Counters
Heating Natural Gas
Cooling Refrigeration, Programmable Thmstat, Ceiling Fan(s)
Flooring Carpet, Tile
Fireplaces Type Other (See Remarks), Fire Pit
Fireplace Yes
Window Features Dual Pane,Low-E
SPA Heated,Private
Exterior
Exterior Feature Other, Covered Patio(s), Patio, Built-in Barbecue
Garage Electric Door Opener, RV Gate, RV Access/Parking
Garage Spaces 4.0
Garage Description 4.0
Fence Block
Pool Solar Thermal Sys, Variable Speed Pump, Heated, Private
Community Features Gated Community
Amenities Available Management, Rental OK (See Rmks)
Waterfront No
Roof Type Tile
Accessibility Accessible Door 32in+ Wide, Mltpl Entries/Exits, Bath Lever Faucets, Accessible Hallway(s)
Private Pool Yes
Building
Lot Description Sprinklers In Rear, Sprinklers In Front, Desert Back, Desert Front, Synthetic Grass Back, Auto Timer H2O Front, Auto Timer H2O Back
Story 1
Builder Name TM Homes of Arizona INC
Sewer Public Sewer
Water City Water
Architectural Style Ranch
Structure Type Other,Covered Patio(s),Patio,Built-in Barbecue
New Construction Yes
Schools
Elementary Schools Copper Canyon Elementary School
Middle Schools Hillcrest Middle School
High Schools Mountain Ridge High School
School District Deer Valley Unified District
Others
HOA Name Estates at Happy Val
HOA Fee Include No Fees
Senior Community No
Tax ID 201-13-247
Ownership Fee Simple
Acceptable Financing Conventional, 1031 Exchange, VA Loan
Horse Property N
Listing Terms Conventional, 1031 Exchange, VA Loan

Copyright 2024 Arizona Regional Multiple Listing Service, Inc. All rights reserved.

GET MORE INFORMATION





