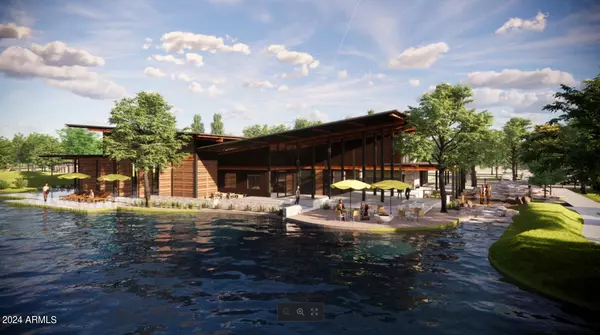
10206 S BICKWELL Trail Apache Junction, AZ 85120
4 Beds
2 Baths
2,207 SqFt
UPDATED:
12/03/2024 09:39 PM
Key Details
Property Type Single Family Home
Sub Type Single Family - Detached
Listing Status Active
Purchase Type For Sale
Square Footage 2,207 sqft
Price per Sqft $237
Subdivision Blossom Rock Phase 1
MLS Listing ID 6736134
Bedrooms 4
HOA Fees $130/mo
HOA Y/N Yes
Originating Board Arizona Regional Multiple Listing Service (ARMLS)
Year Built 2024
Annual Tax Amount $228
Tax Year 2023
Lot Size 6,237 Sqft
Acres 0.14
Property Description
Location
State AZ
County Pinal
Community Blossom Rock Phase 1
Direction Ironwood Dr. to Ray Ave. to S. Dutchman Dr. to Welcome Wy. to Dutchman Dr. to Goldstone Trl.
Rooms
Den/Bedroom Plus 4
Separate Den/Office N
Interior
Interior Features Kitchen Island, Full Bth Master Bdrm, Granite Counters
Heating Natural Gas, ENERGY STAR Qualified Equipment
Cooling Refrigeration, ENERGY STAR Qualified Equipment
Fireplaces Number No Fireplace
Fireplaces Type None
Fireplace No
SPA None
Exterior
Garage Spaces 3.0
Garage Description 3.0
Fence Block
Pool None
Community Features Community Spa, Community Pool, Lake Subdivision, Playground, Biking/Walking Path, Clubhouse
Amenities Available FHA Approved Prjct, VA Approved Prjct
Roof Type Concrete
Private Pool No
Building
Lot Description Desert Front, Dirt Back
Story 1
Builder Name Brookfield Residential
Sewer Public Sewer
Water City Water
New Construction Yes
Others
HOA Name Blossom Rock HOA
HOA Fee Include Maintenance Grounds
Senior Community No
Tax ID 110-01-179
Ownership Fee Simple
Acceptable Financing Conventional, FHA, VA Loan
Horse Property N
Listing Terms Conventional, FHA, VA Loan

Copyright 2024 Arizona Regional Multiple Listing Service, Inc. All rights reserved.

GET MORE INFORMATION





